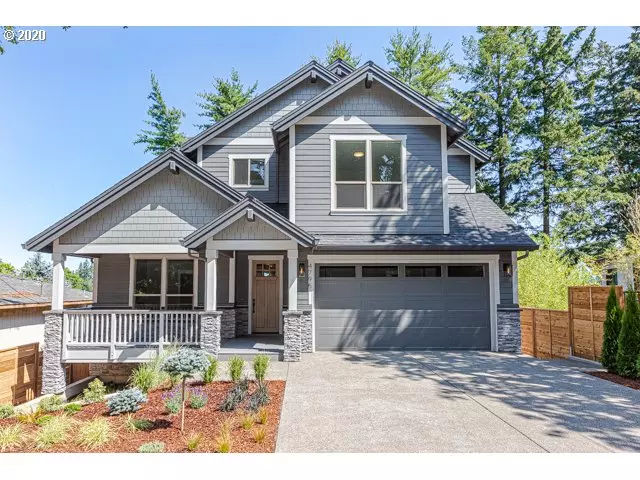Bought with Dwell Realty
$830,000
$849,999
2.4%For more information regarding the value of a property, please contact us for a free consultation.
4795 SW VESTA ST Portland, OR 97219
5 Beds
2.1 Baths
2,519 SqFt
Key Details
Sold Price $830,000
Property Type Single Family Home
Sub Type Single Family Residence
Listing Status Sold
Purchase Type For Sale
Square Footage 2,519 sqft
Price per Sqft $329
Subdivision West Portland Park
MLS Listing ID 20434432
Sold Date 09/28/20
Style Contemporary, Craftsman
Bedrooms 5
Full Baths 2
HOA Y/N No
Year Built 2020
Annual Tax Amount $1,731
Tax Year 2019
Lot Size 4,791 Sqft
Property Description
OpenSAT8/1&Sun8/2, 12-3pm!Gorgeous Home!Luxury Finishes,Superior Detailed Craftsmanship.5Bedrooms, one can be office on main!Kitchen w/Peninsula/Wet Bar/Wine Cooler&Prep Sink!Lower Cabinets in Kitchen&Bathrms are Water&Scratch Resistant.Master Bathrm w/Heated Tile Flrs.Covered Deck w/CeilingFan&Skylights. Covered FrontPorch!UnFinshdBasemnt extra900Sqft.Walk to PCCSylvania!Superior Location to I-5, 217-Corridor,99W,Heart of LakeOswego,DownTownPDX, Several Parks &Local Eateries!AlsoSeeMLS#20169825 [Home Energy Score = 8. HES Report at https://rpt.greenbuildingregistry.com/hes/OR10185564]
Location
State OR
County Multnomah
Area _148
Rooms
Basement Dirt Floor, Exterior Entry, Storage Space
Interior
Interior Features Ceiling Fan, Engineered Hardwood, Garage Door Opener, Heated Tile Floor, Laundry, Plumbed For Central Vacuum, Quartz, Soaking Tub, Tile Floor, Vaulted Ceiling, Wallto Wall Carpet
Heating Forced Air95 Plus
Cooling Central Air
Fireplaces Number 1
Fireplaces Type Gas
Appliance Dishwasher, Disposal, Free Standing Gas Range, Gas Appliances, Island, Microwave, Pantry, Quartz, Range Hood, Stainless Steel Appliance, Wine Cooler
Exterior
Exterior Feature Covered Deck, Covered Patio, Fenced, Gas Hookup, Porch, Sprinkler, Yard
Garage Attached
Garage Spaces 2.0
View Y/N true
View Trees Woods, Valley
Roof Type Composition
Parking Type Driveway, On Street
Garage Yes
Building
Lot Description Gentle Sloping, Level
Story 3
Foundation Concrete Perimeter, Stem Wall
Sewer Public Sewer
Water Public Water
Level or Stories 3
New Construction Yes
Schools
Elementary Schools Markham
Middle Schools Jackson
High Schools Wilson
Others
Senior Community No
Acceptable Financing Cash, Conventional
Listing Terms Cash, Conventional
Read Less
Want to know what your home might be worth? Contact us for a FREE valuation!

Our team is ready to help you sell your home for the highest possible price ASAP







