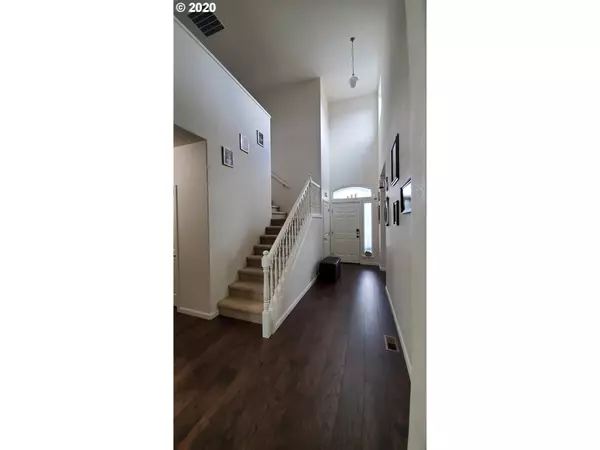Bought with Professional Realty Services International, Inc.
$400,000
$404,900
1.2%For more information regarding the value of a property, please contact us for a free consultation.
6611 NE 56TH AVE Vancouver, WA 98661
3 Beds
2.1 Baths
2,245 SqFt
Key Details
Sold Price $400,000
Property Type Single Family Home
Sub Type Single Family Residence
Listing Status Sold
Purchase Type For Sale
Square Footage 2,245 sqft
Price per Sqft $178
Subdivision Blossomwood Farm Lot2 Sub2007
MLS Listing ID 20319551
Sold Date 09/14/20
Style Stories2
Bedrooms 3
Full Baths 2
Condo Fees $42
HOA Fees $42/mo
HOA Y/N Yes
Year Built 2006
Annual Tax Amount $3,801
Tax Year 2019
Lot Size 5,227 Sqft
Property Description
Gorgeous with open to below 3 bdrm, 2.5 bath, nook upstairs & 3 car garage home. Upgraded wood trim, new carpet, beautiful stone designed fireplace, warm & new paint inside, gourmet kichen, stunning LVP new flooring on the main & at second floor bedroom. Open staircase, open area for TV center above fireplace, master on the main. A/C, sec.system (AT&T Digital Life), high ceilings & more. Convenient floor plan, very inviting, light & bright. Minutes to shopping centers and I-205.
Location
State WA
County Clark
Area _15
Rooms
Basement Crawl Space
Interior
Interior Features Garage Door Opener, High Ceilings, High Speed Internet, Laminate Flooring, Laundry, Tile Floor, Vaulted Ceiling, Wallto Wall Carpet, Washer Dryer
Heating Forced Air, Heat Pump
Cooling Central Air
Fireplaces Number 1
Fireplaces Type Gas
Appliance Builtin Range, Dishwasher, Disposal, Free Standing Refrigerator, Microwave, Plumbed For Ice Maker, Stainless Steel Appliance, Tile
Exterior
Exterior Feature Covered Deck, Fenced, Garden, Gas Hookup, Raised Beds, Second Garage, Yard
Garage Attached
Garage Spaces 3.0
View Y/N false
Roof Type Composition
Parking Type Driveway
Garage Yes
Building
Lot Description Level
Story 2
Foundation Concrete Perimeter
Sewer Public Sewer
Water Public Water
Level or Stories 2
New Construction No
Schools
Elementary Schools Minnehaha
Middle Schools Jason Lee
High Schools Hudsons Bay
Others
Senior Community No
Acceptable Financing Cash, Conventional, FHA, VALoan
Listing Terms Cash, Conventional, FHA, VALoan
Read Less
Want to know what your home might be worth? Contact us for a FREE valuation!

Our team is ready to help you sell your home for the highest possible price ASAP







