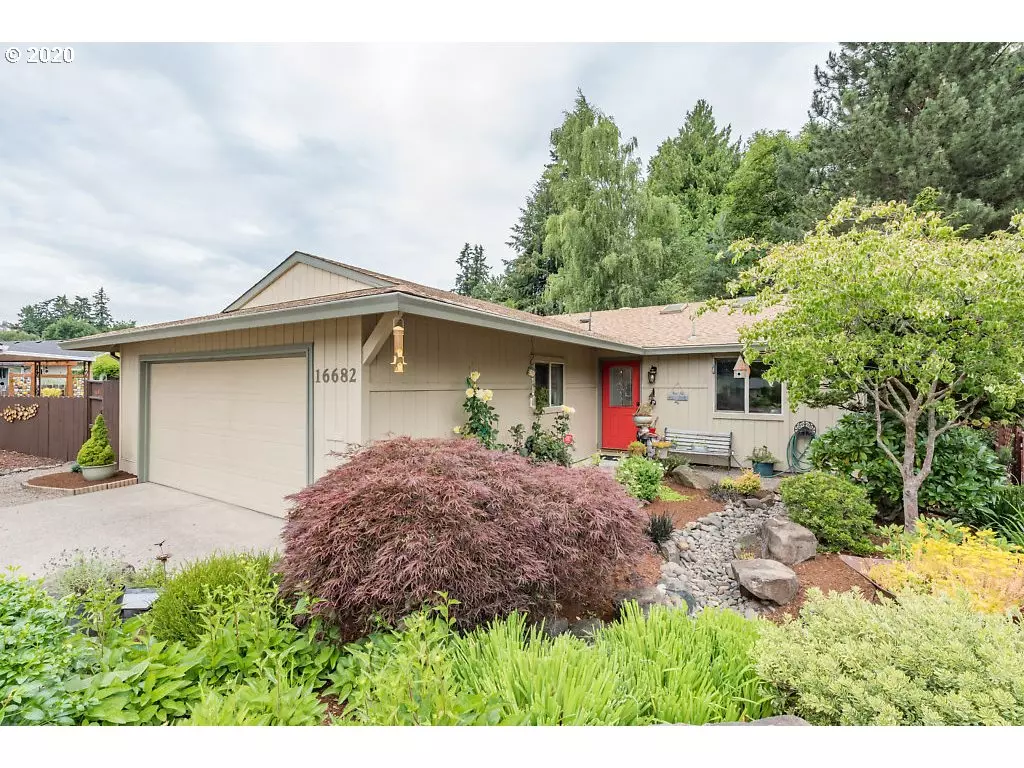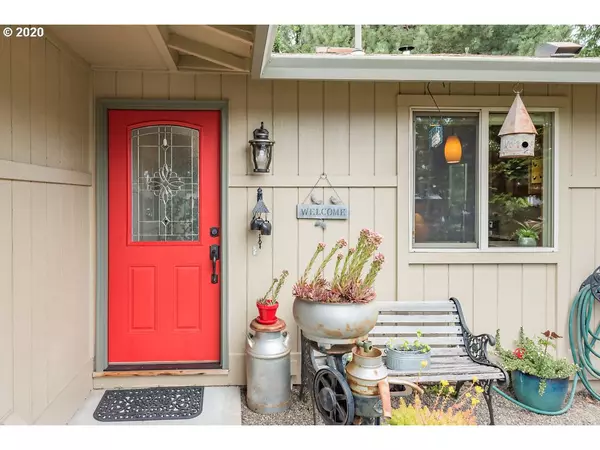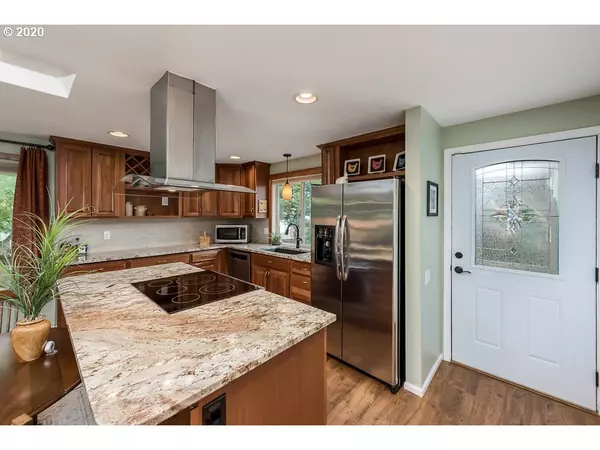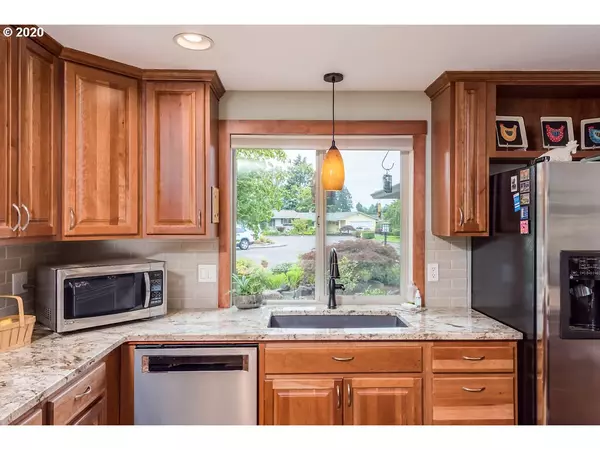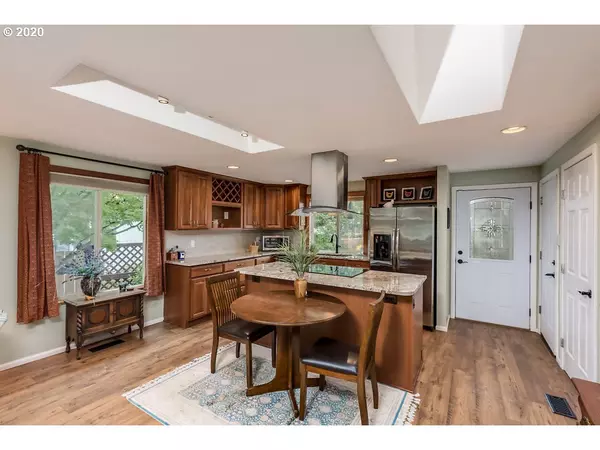Bought with NextHome Realty By Design
$440,000
$439,999
For more information regarding the value of a property, please contact us for a free consultation.
16682 SW QUEEN ANNE AVE King City, OR 97224
2 Beds
2 Baths
1,110 SqFt
Key Details
Sold Price $440,000
Property Type Single Family Home
Sub Type Single Family Residence
Listing Status Sold
Purchase Type For Sale
Square Footage 1,110 sqft
Price per Sqft $396
MLS Listing ID 20527373
Sold Date 08/24/20
Style Stories1
Bedrooms 2
Full Baths 2
HOA Fees $40/ann
HOA Y/N Yes
Year Built 1981
Annual Tax Amount $3,615
Tax Year 2019
Lot Size 6,098 Sqft
Property Sub-Type Single Family Residence
Property Description
Private living in quiet 55+ community. 1981 built, remodelled in 2019. This home has a great room, open floor plan, updated kitchen and baths, private back yard with Japanese garden, private deck and terrific water feature. Sunroom overlooking wonderful pond and landscaping. 7 skylights fill this home with light all day long.
Location
State OR
County Washington
Area _151
Zoning SF
Rooms
Basement Crawl Space
Interior
Interior Features Engineered Hardwood, Garage Door Opener, Granite, Smart Thermostat
Heating Forced Air
Cooling Heat Pump
Fireplaces Number 1
Fireplaces Type Pellet Stove
Appliance Convection Oven, Cooktop, Dishwasher, Granite, Island, Pantry, Plumbed For Ice Maker, Range Hood, Stainless Steel Appliance
Exterior
Exterior Feature Deck, Fenced, Garden, Security Lights, Sprinkler, Yard
Parking Features Attached
Garage Spaces 2.0
Waterfront Description Creek
View Y/N true
View Creek Stream, Pond
Roof Type Composition
Accessibility GarageonMain, MainFloorBedroomBath, MinimalSteps, OneLevel, WalkinShower
Garage Yes
Building
Lot Description Cul_de_sac, Pond, Private
Story 1
Sewer Public Sewer
Water Public Water
Level or Stories 1
New Construction Yes
Schools
Elementary Schools Alberta Rider
Middle Schools Twality
High Schools Tualatin
Others
Senior Community Yes
Acceptable Financing Cash, Conventional, FHA, VALoan
Listing Terms Cash, Conventional, FHA, VALoan
Read Less
Want to know what your home might be worth? Contact us for a FREE valuation!

Our team is ready to help you sell your home for the highest possible price ASAP



