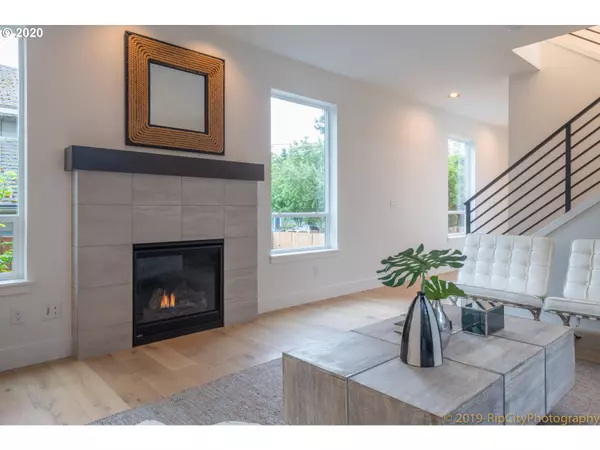Bought with Farrell & Associates
$510,000
$519,900
1.9%For more information regarding the value of a property, please contact us for a free consultation.
7400 N LANCASTER AVE Portland, OR 97217
3 Beds
2.1 Baths
1,507 SqFt
Key Details
Sold Price $510,000
Property Type Single Family Home
Sub Type Single Family Residence
Listing Status Sold
Purchase Type For Sale
Square Footage 1,507 sqft
Price per Sqft $338
Subdivision Arbor Lodge
MLS Listing ID 20417863
Sold Date 07/30/20
Style Stories2, Traditional
Bedrooms 3
Full Baths 2
HOA Y/N No
Year Built 2020
Annual Tax Amount $432
Tax Year 2019
Lot Size 2,613 Sqft
Property Description
Another stunning NW Traditional by Etruscan Custom Homes, in fantastic close in Arbor Lodge! This quality built home has an open floor-plan, spacious living room with gas fireplace, 9ft ceilings, lam-floors, contemporary metal finishes and so much more! The cook's kitchen boasts Quartz Countertops, Frigidaire professional app package, bfst bar. Gorgeous on-suite Master. *Int photos are of like property, finishes subject to change. Sister property @ 7410 N Lancaster live 7/24 (also available)
Location
State OR
County Multnomah
Area _141
Zoning RM1
Rooms
Basement Crawl Space
Interior
Interior Features Ceiling Fan, High Ceilings, Laminate Flooring, Quartz, Soaking Tub, Tile Floor, Wallto Wall Carpet
Heating Forced Air95 Plus
Cooling Air Conditioning Ready
Fireplaces Number 1
Fireplaces Type Gas
Appliance Dishwasher, Disposal, E N E R G Y S T A R Qualified Appliances, Gas Appliances, Microwave, Quartz, Range Hood, Stainless Steel Appliance
Exterior
Exterior Feature Fenced, Patio, Porch, Yard
Garage Attached
Garage Spaces 1.0
View Y/N true
View Territorial
Roof Type Composition
Parking Type Driveway, On Street
Garage Yes
Building
Lot Description Level
Story 2
Foundation Concrete Perimeter
Sewer Public Sewer
Water Public Water
Level or Stories 2
New Construction Yes
Schools
Elementary Schools Chief Joseph
Middle Schools Ockley Green
High Schools Jefferson
Others
Senior Community No
Acceptable Financing Cash, Conventional, FHA, VALoan
Listing Terms Cash, Conventional, FHA, VALoan
Read Less
Want to know what your home might be worth? Contact us for a FREE valuation!

Our team is ready to help you sell your home for the highest possible price ASAP







