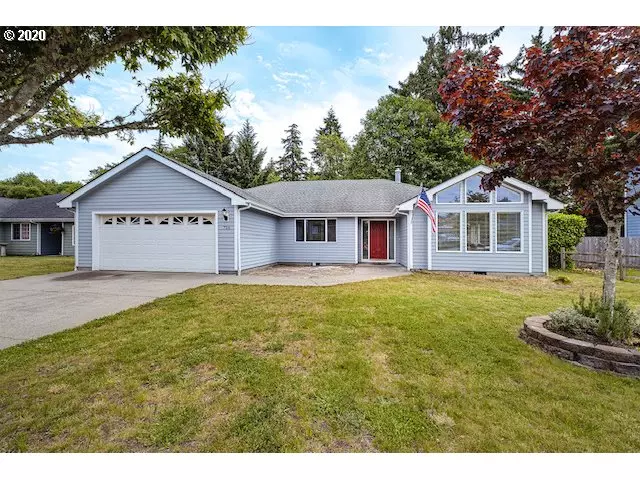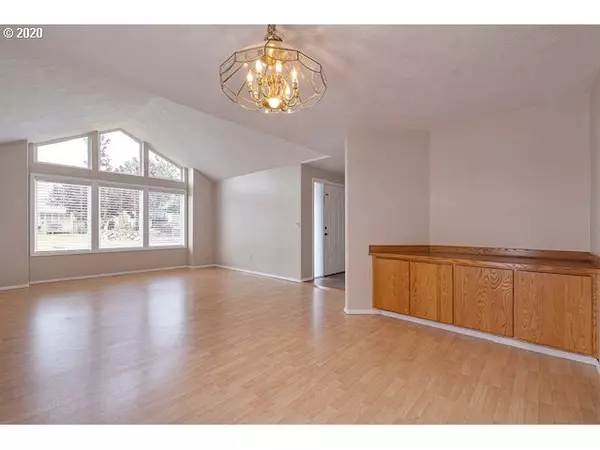Bought with Totem Properties LLC
$364,900
$369,900
1.4%For more information regarding the value of a property, please contact us for a free consultation.
736 Peacock ST Hammond, OR 97121
4 Beds
2 Baths
2,054 SqFt
Key Details
Sold Price $364,900
Property Type Single Family Home
Sub Type Single Family Residence
Listing Status Sold
Purchase Type For Sale
Square Footage 2,054 sqft
Price per Sqft $177
Subdivision Battery Russell
MLS Listing ID 20678298
Sold Date 07/02/20
Style Stories1, Ranch
Bedrooms 4
Full Baths 2
HOA Y/N No
Year Built 1993
Annual Tax Amount $3,379
Tax Year 2019
Lot Size 10,890 Sqft
Property Description
Beautiful one level home backing to a private greenspace. Vaulted ceilings & a wall of windows welcome you as you enter the living rm. Adjacent dining room offers built in cabinetry & space for your farm table. Nice kitchen w/eat bar, nook & an abundance of cabinetry.Delightful master suite w/newer vanity, walk in closet & barn door into shower. Spacious bedrooms. Inside laundry w/cabinetry. Oversized Trex deck w/built in gas firepit & custom wood bar. Enjoy nature & history next to Fort Stevens
Location
State OR
County Clatsop
Area _181
Zoning R10
Rooms
Basement Crawl Space
Interior
Interior Features Ceiling Fan, Garage Door Opener, High Ceilings, High Speed Internet, Laminate Flooring, Laundry, Tile Floor, Vaulted Ceiling, Vinyl Floor, Wallto Wall Carpet, Washer Dryer
Heating Forced Air
Cooling None
Fireplaces Number 1
Fireplaces Type Wood Burning
Appliance Builtin Range, Convection Oven, Cooktop, Dishwasher, Disposal, Down Draft, Free Standing Refrigerator, Pantry, Plumbed For Ice Maker, Stainless Steel Appliance, Tile
Exterior
Exterior Feature Deck, Fire Pit, Gas Hookup, Patio, Public Road, Yard
Parking Features Attached
Garage Spaces 2.0
View Y/N true
View Trees Woods
Roof Type Composition
Garage Yes
Building
Lot Description Gentle Sloping, Private, Seasonal, Trees
Story 1
Foundation Concrete Perimeter
Sewer Public Sewer
Water Public Water
Level or Stories 1
New Construction No
Schools
Elementary Schools Warrenton
Middle Schools Warrenton
High Schools Warrenton
Others
Senior Community No
Acceptable Financing Cash, Conventional, FHA, VALoan
Listing Terms Cash, Conventional, FHA, VALoan
Read Less
Want to know what your home might be worth? Contact us for a FREE valuation!

Our team is ready to help you sell your home for the highest possible price ASAP







