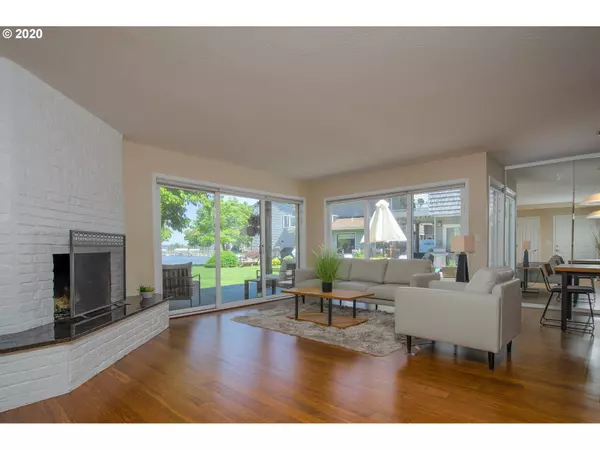Bought with Windermere Realty Trust
$370,000
$379,900
2.6%For more information regarding the value of a property, please contact us for a free consultation.
639 N Tomahawk Island DR #639 Portland, OR 97217
3 Beds
2.1 Baths
2,031 SqFt
Key Details
Sold Price $370,000
Property Type Condo
Sub Type Condominium
Listing Status Sold
Purchase Type For Sale
Square Footage 2,031 sqft
Price per Sqft $182
Subdivision Hayden Island / Jantzen Beach
MLS Listing ID 20172210
Sold Date 07/29/20
Style Stories2, N W Contemporary
Bedrooms 3
Full Baths 2
Condo Fees $522
HOA Fees $522/mo
HOA Y/N Yes
Year Built 1972
Annual Tax Amount $6,865
Tax Year 2020
Property Description
ATTENTION: Sailboat Enthusiasts, enjoy serenity at the waters edge, a resort-style life-style. Have your morning coffee Bayside w/glorious sunrises. For comfort & uncomplicated living more than just a new place to live, it's a way of living. Pool, clubhouse, walking, jogging paths just steps away..2 master B.R.'s w/ 1 on main level. 2.5 baths, F P, check out the bay view while you enjoy cooking and entertaining.Spacious deck + balcony. Don't let this opportunity for a sanctuary escape you.
Location
State OR
County Multnomah
Area _141
Zoning R3
Rooms
Basement Other, Partial Basement, Storage Space
Interior
Interior Features Bamboo Floor, Granite, Laundry, Wallto Wall Carpet, Washer Dryer, Wood Floors
Heating Forced Air
Cooling Central Air
Fireplaces Number 1
Fireplaces Type Wood Burning
Appliance Builtin Range, Builtin Refrigerator, Cooktop, Dishwasher, Granite, Pantry, Plumbed For Ice Maker, Stainless Steel Appliance
Exterior
Exterior Feature Deck, Pool, Public Road, Security Lights, Sprinkler, Workshop, Yard
Garage Carport
Waterfront Yes
Waterfront Description BayFront,RiverFront
View Y/N true
View Bay, River, Territorial
Roof Type Composition
Parking Type Carport, Off Street
Garage Yes
Building
Lot Description Commons, Cul_de_sac, Level, Trees
Story 2
Foundation Concrete Perimeter
Sewer Public Sewer
Water Public Water
Level or Stories 2
New Construction Yes
Schools
Elementary Schools Faubion
Middle Schools Faubion
High Schools Jefferson
Others
Senior Community No
Acceptable Financing Cash, Conventional
Listing Terms Cash, Conventional
Read Less
Want to know what your home might be worth? Contact us for a FREE valuation!

Our team is ready to help you sell your home for the highest possible price ASAP







