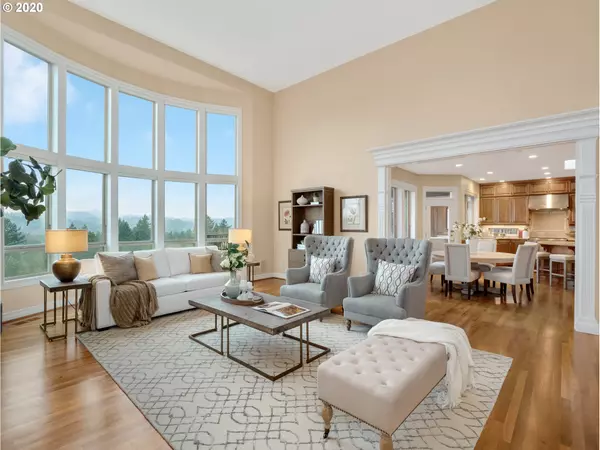Bought with ELEETE Real Estate
$1,530,000
$1,595,000
4.1%For more information regarding the value of a property, please contact us for a free consultation.
1316 S MILITARY PL Portland, OR 97219
4 Beds
3.1 Baths
4,924 SqFt
Key Details
Sold Price $1,530,000
Property Type Single Family Home
Sub Type Single Family Residence
Listing Status Sold
Purchase Type For Sale
Square Footage 4,924 sqft
Price per Sqft $310
MLS Listing ID 20545548
Sold Date 12/11/20
Style Traditional
Bedrooms 4
Full Baths 3
HOA Y/N No
Year Built 2001
Annual Tax Amount $26,601
Tax Year 2019
Lot Size 1.220 Acres
Property Description
VACANT & EASY TO ACCESS! Classic Dunthorpe traditional w/sweeping westerly views overlooking Tryon Creek State Park. Entertain or privately enjoy long summer sunsets from the private deck w/BBQ. The open floor plan w/large windows & high ceilings makes for amazing views t/o. Main level owner's suite has gas fireplace, huge WI-closet & sitting area w/built-ins! Lower level offers hi-ceilings, wet bar, 3 BR'S,craft/workout rm & dbl-doors leading to hot tub,level yard & newly surfaced sport court!
Location
State OR
County Multnomah
Area _148
Zoning Res.
Rooms
Basement Exterior Entry, Finished, Full Basement
Interior
Interior Features Garage Door Opener, Hardwood Floors, High Ceilings, Jetted Tub, Laundry, Sound System, Sprinkler, Tile Floor, Wallto Wall Carpet
Heating Forced Air
Cooling Central Air
Fireplaces Number 3
Fireplaces Type Gas
Appliance Builtin Oven, Builtin Range, Builtin Refrigerator, Butlers Pantry, Convection Oven, Dishwasher, Disposal, Gas Appliances, Instant Hot Water, Island, Microwave, Trash Compactor
Exterior
Exterior Feature Athletic Court, Builtin Hot Tub, Covered Deck, Deck, Garden, Gas Hookup, Security Lights, Water Feature
Garage Attached, Oversized
Garage Spaces 3.0
View Y/N true
View Territorial, Valley
Roof Type Shake
Parking Type Driveway
Garage Yes
Building
Lot Description Gentle Sloping, Private
Story 2
Sewer Public Sewer
Water Public Water
Level or Stories 2
New Construction No
Schools
Elementary Schools Riverdale
Middle Schools Riverdale
High Schools Riverdale
Others
Senior Community No
Acceptable Financing Cash, Conventional
Listing Terms Cash, Conventional
Read Less
Want to know what your home might be worth? Contact us for a FREE valuation!

Our team is ready to help you sell your home for the highest possible price ASAP







