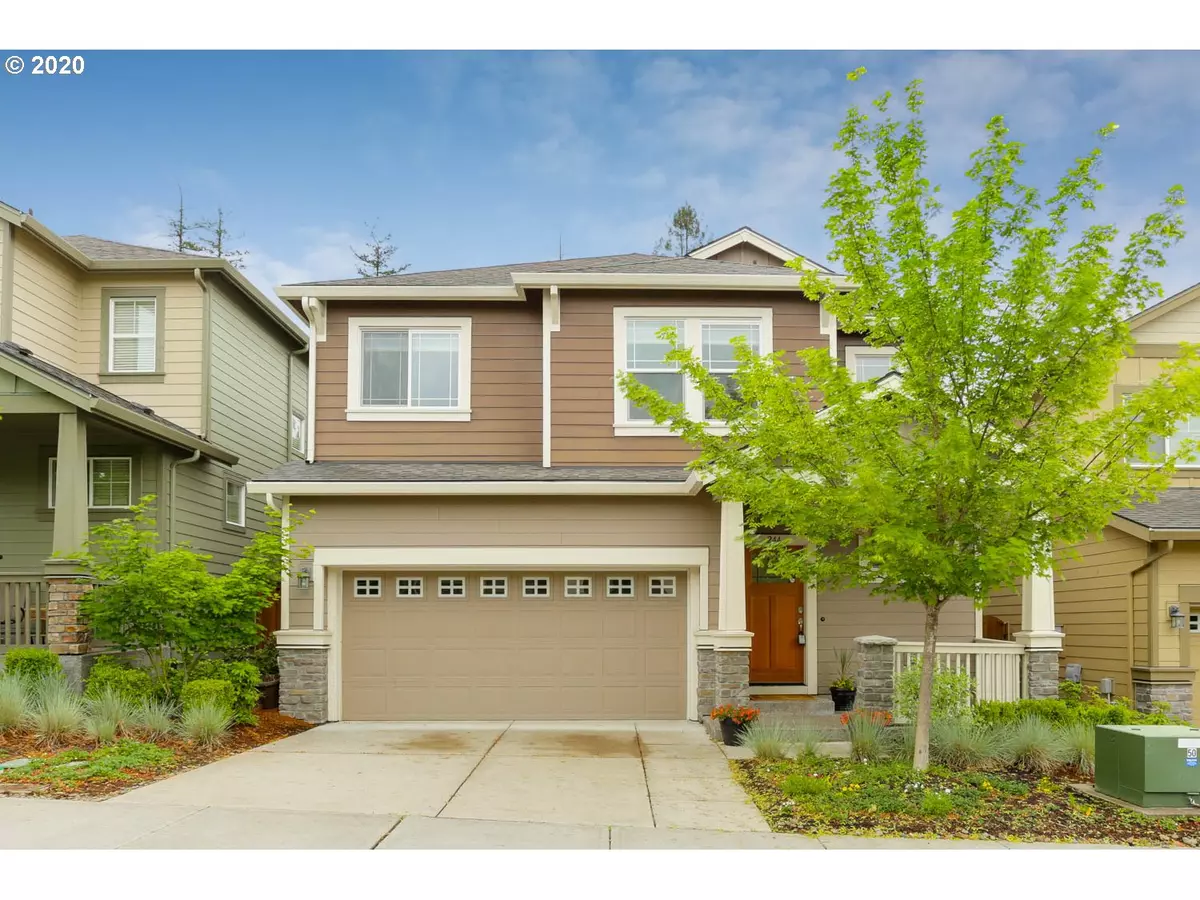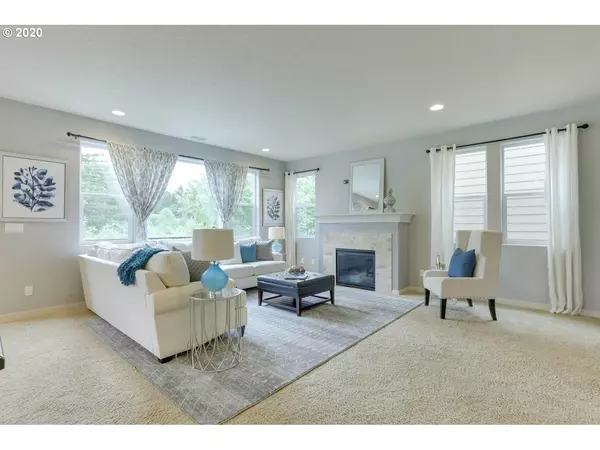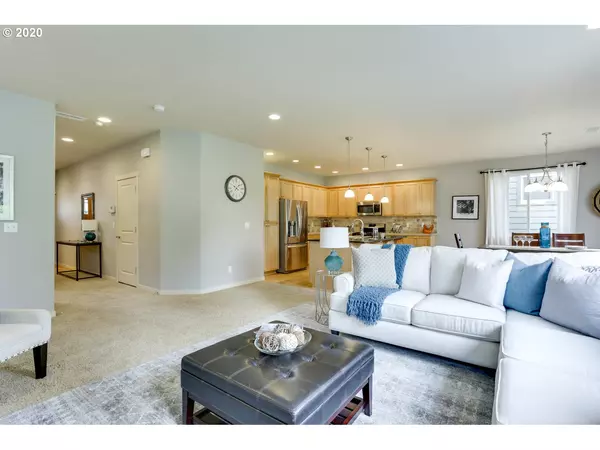Bought with Living Room Realty
$567,000
$564,900
0.4%For more information regarding the value of a property, please contact us for a free consultation.
244 NW 117TH LOOP Portland, OR 97229
4 Beds
2.1 Baths
2,035 SqFt
Key Details
Sold Price $567,000
Property Type Single Family Home
Sub Type Single Family Residence
Listing Status Sold
Purchase Type For Sale
Square Footage 2,035 sqft
Price per Sqft $278
Subdivision Maple Leaf At Timberland
MLS Listing ID 20030326
Sold Date 06/25/20
Style Stories2, Craftsman
Bedrooms 4
Full Baths 2
Condo Fees $85
HOA Fees $85/mo
HOA Y/N No
Year Built 2013
Annual Tax Amount $7,104
Tax Year 2019
Lot Size 3,049 Sqft
Property Description
Gorgeous Greenspace Craftsman in Popular Timberland Neighborhood! An Amazing View location backing to Cedar Mill Wetlands Park! This Beautiful 2013 Built home is Stunning & Lives Large w/4BDS+Loft! New AC/Paint! Neighborhood strolls to Timberland Market of Choice/Shops/Eats. Popular Beaverton Schools! Near Forest Park & Westside Trails. Mins to Nike, Intel, Cedar Mill Farmers Market & Cedar Hills Crossing, Downtown, Freeways & Sunset Max Station. Front Yard Landscaped by HOA + FS Fridge/WA/DRY!
Location
State OR
County Washington
Area _149
Rooms
Basement Crawl Space
Interior
Interior Features Garage Door Opener, Granite, Hardwood Floors, High Ceilings, Laminate Flooring, Laundry, Tile Floor, Vaulted Ceiling, Wallto Wall Carpet, Washer Dryer
Heating Forced Air
Cooling Central Air
Fireplaces Number 1
Fireplaces Type Gas
Appliance Dishwasher, Disposal, Free Standing Range, Free Standing Refrigerator, Granite, Island, Microwave, Pantry, Stainless Steel Appliance, Tile
Exterior
Exterior Feature Covered Patio, Deck, Fenced, Sprinkler
Parking Features Attached
Garage Spaces 2.0
Waterfront Description Other
View Y/N true
View Park Greenbelt, Pond, Trees Woods
Roof Type Composition
Garage Yes
Building
Lot Description Level, Sloped
Story 2
Foundation Concrete Perimeter
Sewer Public Sewer
Water Public Water
Level or Stories 2
New Construction No
Schools
Elementary Schools Cedar Mill
Middle Schools Cedar Park
High Schools Sunset
Others
Senior Community No
Acceptable Financing Cash, Conventional
Listing Terms Cash, Conventional
Read Less
Want to know what your home might be worth? Contact us for a FREE valuation!

Our team is ready to help you sell your home for the highest possible price ASAP







