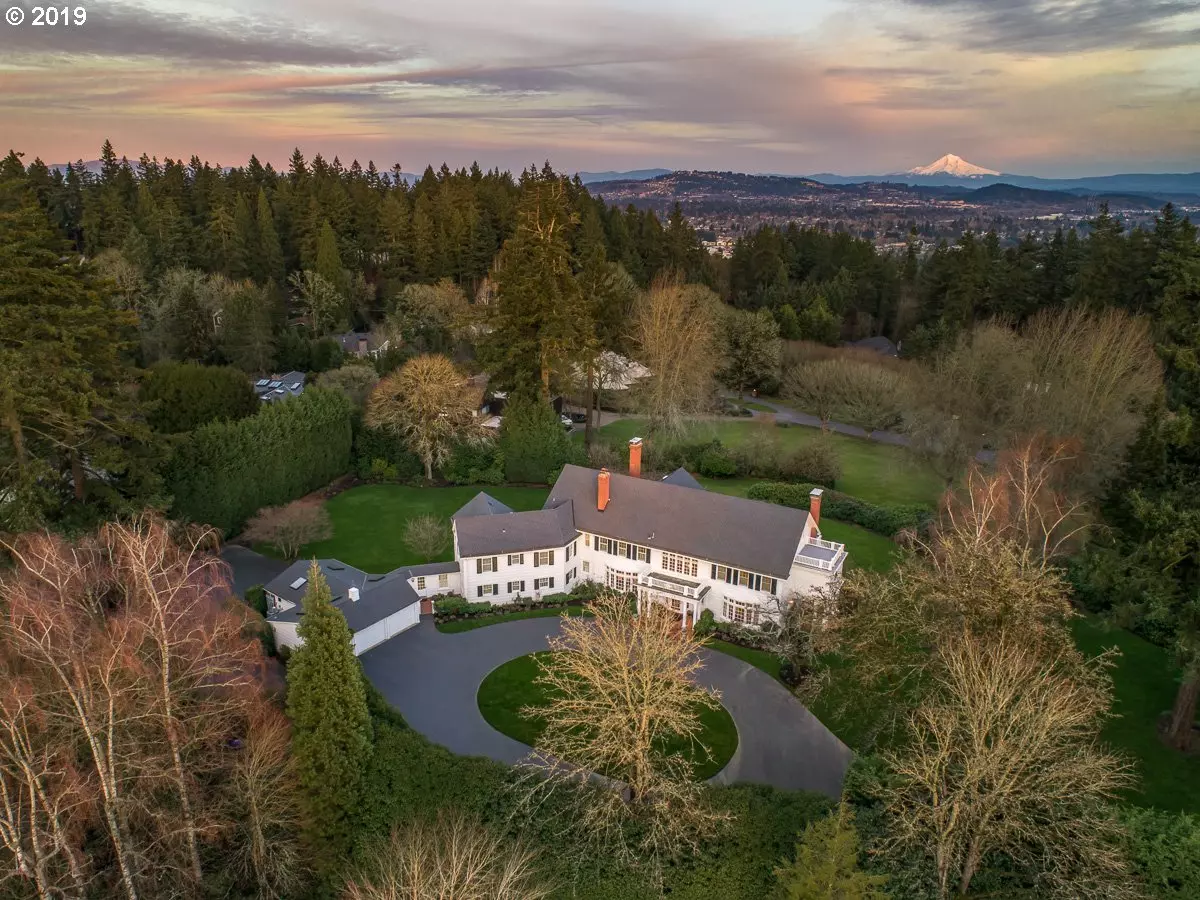Bought with Windermere Realty Trust
$3,900,000
$4,495,000
13.2%For more information regarding the value of a property, please contact us for a free consultation.
1405 S CORBETT HILL CIR Portland, OR 97219
4 Beds
4.2 Baths
9,829 SqFt
Key Details
Sold Price $3,900,000
Property Type Single Family Home
Sub Type Single Family Residence
Listing Status Sold
Purchase Type For Sale
Square Footage 9,829 sqft
Price per Sqft $396
Subdivision Dunthorpe Riverdale
MLS Listing ID 20341736
Sold Date 08/19/20
Style Colonial, Traditional
Bedrooms 4
Full Baths 4
Condo Fees $174
HOA Fees $174/mo
HOA Y/N Yes
Year Built 1916
Annual Tax Amount $59,089
Tax Year 2019
Lot Size 1.570 Acres
Property Description
Iconic historical beauty located in the heart of Portland's esteemed Dunthorpe neighborhood on 1.5 acres. Circular drive & ample parking at this dream entertainer exuding the elegance & charm of yesteryear w/fully updated systems & infrastructure. Gated estate offers privacy and picturesque level sunny grounds with space for pool, tennis & more. Wonderfully set up for live-in/guests w/separate suite area. Handy location just minutes to downtown, Lake Oswego & more. Top-ranked Riverdale Schools.
Location
State OR
County Multnomah
Area _148
Zoning resid
Rooms
Basement Full Basement, Unfinished
Interior
Interior Features Floor3rd, Garage Door Opener, Hardwood Floors, High Ceilings, Marble, Separate Living Quarters Apartment Aux Living Unit, Soaking Tub, Sound System, Sprinkler, Wainscoting
Heating Heat Pump
Cooling Central Air
Fireplaces Number 6
Fireplaces Type Gas, Wood Burning
Appliance Builtin Range, Builtin Refrigerator, Butlers Pantry, Dishwasher, Disposal, Double Oven, Gas Appliances, Granite, Indoor Grill, Island, Pantry
Exterior
Exterior Feature Covered Deck, Covered Patio, Fenced, Garden, Gas Hookup, Patio, Porch, Security Lights, Sprinkler, Tool Shed, Yard
Garage Attached, Oversized
Garage Spaces 5.0
View Y/N true
View Mountain, Territorial
Roof Type Composition
Parking Type Driveway, R V Access Parking
Garage Yes
Building
Lot Description Gated, Green Belt, Level, Private
Story 3
Sewer Public Sewer
Water Public Water
Level or Stories 3
New Construction No
Schools
Elementary Schools Riverdale
Middle Schools Riverdale
High Schools Riverdale
Others
Senior Community No
Acceptable Financing Cash, Conventional
Listing Terms Cash, Conventional
Read Less
Want to know what your home might be worth? Contact us for a FREE valuation!

Our team is ready to help you sell your home for the highest possible price ASAP







