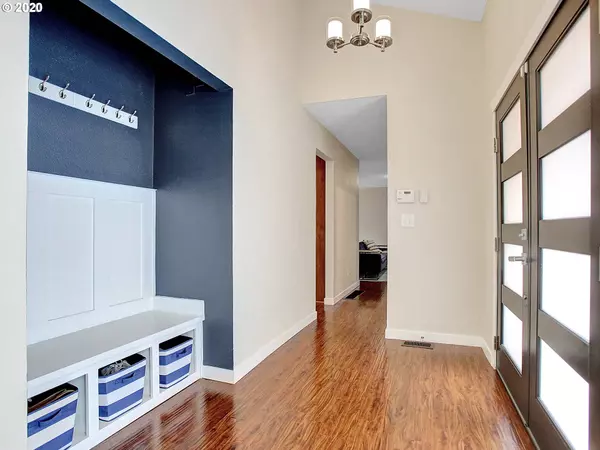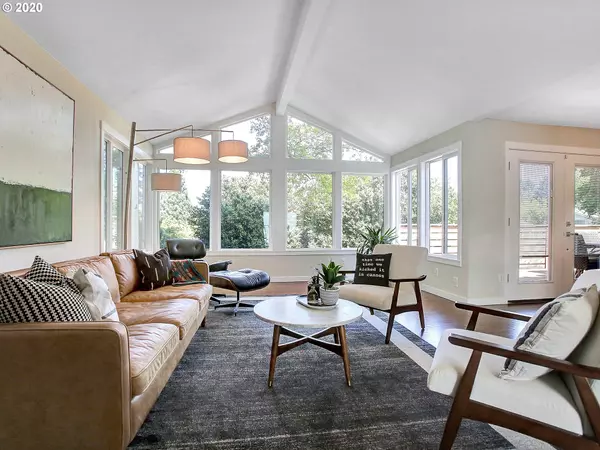Bought with Wildwood Realty
$662,400
$649,900
1.9%For more information regarding the value of a property, please contact us for a free consultation.
14375 SW BARLOW CT Beaverton, OR 97008
4 Beds
3 Baths
3,716 SqFt
Key Details
Sold Price $662,400
Property Type Single Family Home
Sub Type Single Family Residence
Listing Status Sold
Purchase Type For Sale
Square Footage 3,716 sqft
Price per Sqft $178
Subdivision Hyland Hills
MLS Listing ID 20167143
Sold Date 06/09/20
Style Contemporary, Daylight Ranch
Bedrooms 4
Full Baths 3
HOA Y/N No
Year Built 1974
Annual Tax Amount $7,749
Tax Year 2019
Lot Size 10,890 Sqft
Property Description
Light & bright dream home in an ideal location for work, play and life. Smart & stylish details, 2 fireplaces, master en-suite, bonus rooms for everyone to have a place to stretch out and attached 2-car garage. A sprinkler system tends to the terraced yard w/patios + grass for family & furry friends on a quarter acre. Imagine yourself admiring the gorgeous treed views in the living room & dinner al fresco on either the front or back decks! Don't let this one get away!
Location
State OR
County Washington
Area _150
Zoning R7
Rooms
Basement Daylight, Finished, Full Basement
Interior
Interior Features Engineered Hardwood, Garage Door Opener, Granite, High Speed Internet, Jetted Tub, Laundry, Smart Light, Soaking Tub, Sprinkler, Tile Floor, Vaulted Ceiling, Washer Dryer
Heating Forced Air90
Cooling Central Air
Fireplaces Number 2
Fireplaces Type Wood Burning
Appliance Builtin Oven, Builtin Range, Convection Oven, Dishwasher, Disposal, Free Standing Refrigerator, Gas Appliances, Granite, Pantry, Plumbed For Ice Maker, Stainless Steel Appliance, Wine Cooler
Exterior
Exterior Feature Covered Patio, Deck, Fenced, Patio, Porch, Sprinkler, Yard
Parking Features Attached
Garage Spaces 2.0
View Y/N false
Roof Type Composition
Garage Yes
Building
Lot Description Cul_de_sac, Level, Terraced, Trees
Story 2
Foundation Slab
Sewer Public Sewer
Water Public Water
Level or Stories 2
New Construction No
Schools
Elementary Schools Fir Grove
Middle Schools Highland Park
High Schools Southridge
Others
Senior Community No
Acceptable Financing Cash, Conventional
Listing Terms Cash, Conventional
Read Less
Want to know what your home might be worth? Contact us for a FREE valuation!

Our team is ready to help you sell your home for the highest possible price ASAP







