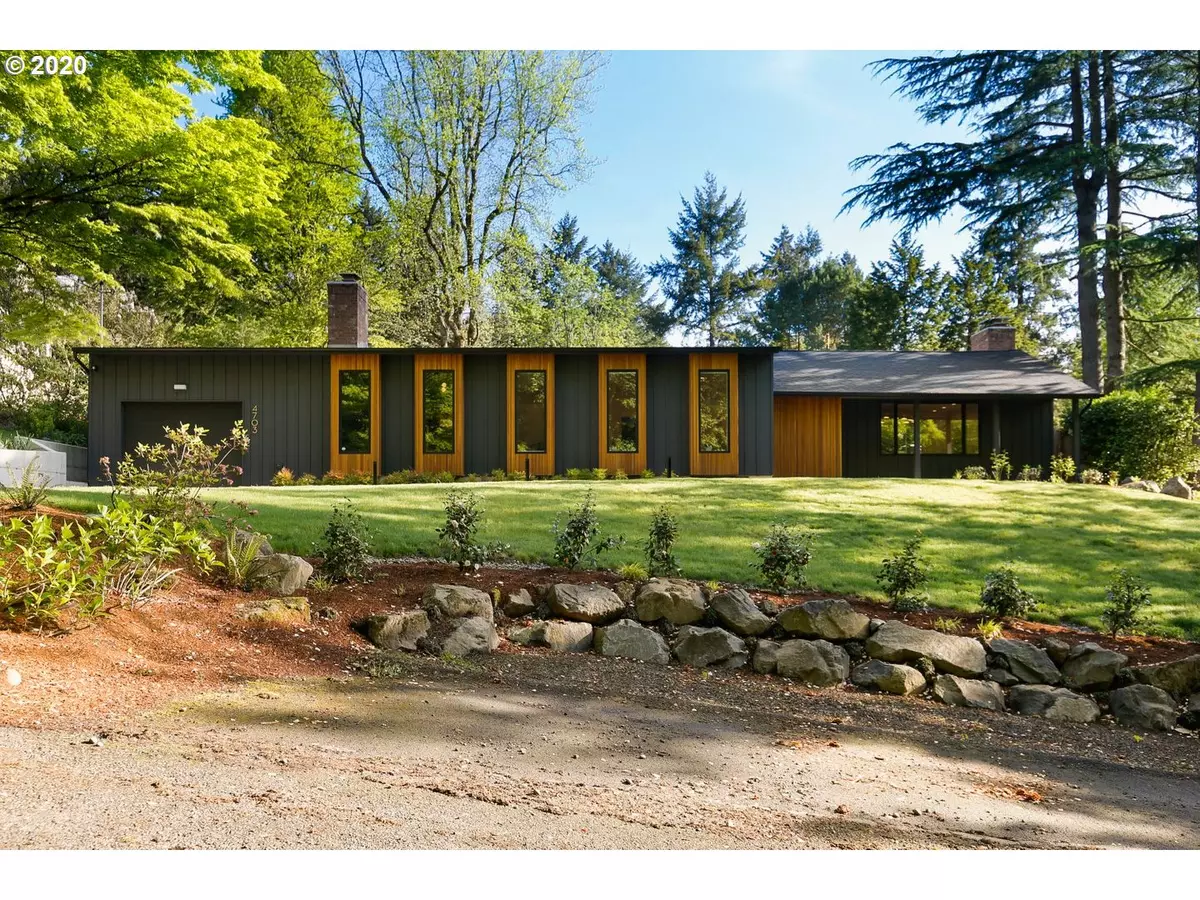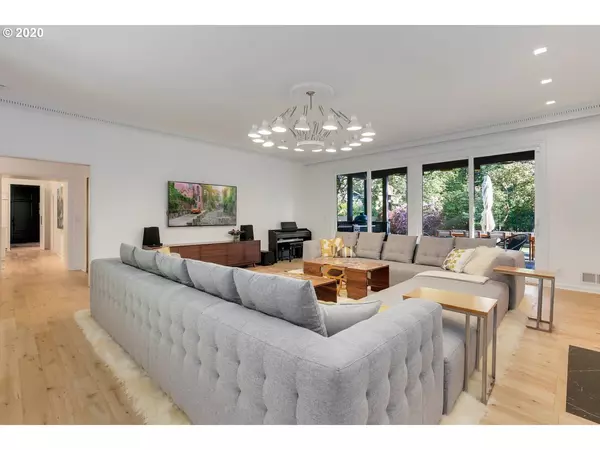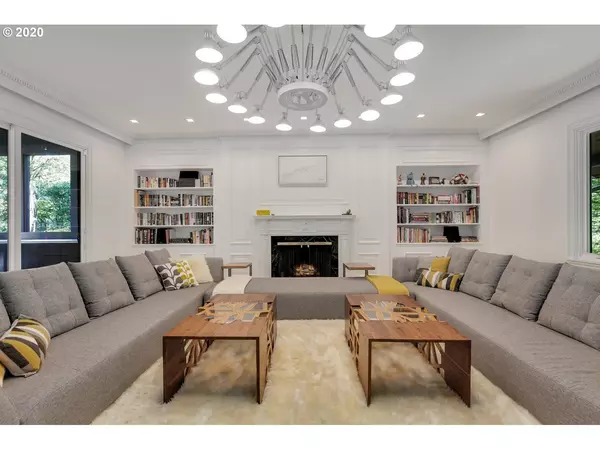Bought with John L. Scott
$1,300,000
$1,350,000
3.7%For more information regarding the value of a property, please contact us for a free consultation.
4703 NW Woodside TER Portland, OR 97210
3 Beds
2.1 Baths
2,389 SqFt
Key Details
Sold Price $1,300,000
Property Type Single Family Home
Sub Type Single Family Residence
Listing Status Sold
Purchase Type For Sale
Square Footage 2,389 sqft
Price per Sqft $544
Subdivision Pittock Acres-Kings Hill
MLS Listing ID 20065874
Sold Date 07/24/20
Style Stories1, Mid Century Modern
Bedrooms 3
Full Baths 2
HOA Y/N No
Year Built 1952
Annual Tax Amount $9,065
Tax Year 2019
Lot Size 0.460 Acres
Property Description
Stunning one level luxury living at its finest. Almost entirely remodeled to the studs, features of this exquisite home include world class amenities, from a one of a kind powder room w/mirrored gold ceiling, top of the line appliances, steam shower, bidet toilet, designer lighting throughout, to 1/4 acre flat private yard, this home has it all. Private & covered patio w/custom outdoor kitchen, insulated & heated detached office w/hrdwd floors & dedicated electrical panel. See full features list [Home Energy Score = 5. HES Report at https://rpt.greenbuildingregistry.com/hes/OR10183728]
Location
State OR
County Washington
Area _148
Rooms
Basement Crawl Space
Interior
Interior Features Cork Floor, Dual Flush Toilet, Hardwood Floors, Heated Tile Floor, High Ceilings, Jetted Tub, Laundry, Marble, Quartz, Smart Home, Smart Thermostat, Washer Dryer
Heating Forced Air
Cooling Central Air
Fireplaces Number 2
Fireplaces Type Gas
Appliance Appliance Garage, Builtin Refrigerator, Dishwasher, Double Oven, E N E R G Y S T A R Qualified Appliances, Free Standing Gas Range, Free Standing Refrigerator, Island, Marble, Pantry, Pot Filler, Quartz
Exterior
Exterior Feature Builtin Barbecue, Covered Patio, Fenced, Garden, Gas Hookup, Outbuilding, Security Lights, Smart Camera Recording, Smart Irrigation, Smart Lock, Sprinkler, Yard
Parking Features Tandem
Garage Spaces 2.0
View Y/N true
View Trees Woods
Roof Type Composition
Garage Yes
Building
Lot Description Level, Secluded, Trees, Wooded
Story 1
Foundation Concrete Perimeter
Sewer Public Sewer
Water Public Water
Level or Stories 1
New Construction No
Schools
Elementary Schools Chapman
Middle Schools West Sylvan
High Schools Lincoln
Others
Senior Community No
Acceptable Financing Cash, Conventional
Listing Terms Cash, Conventional
Read Less
Want to know what your home might be worth? Contact us for a FREE valuation!

Our team is ready to help you sell your home for the highest possible price ASAP







