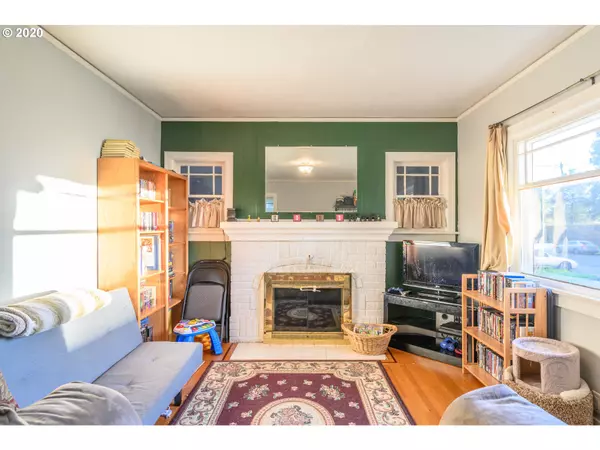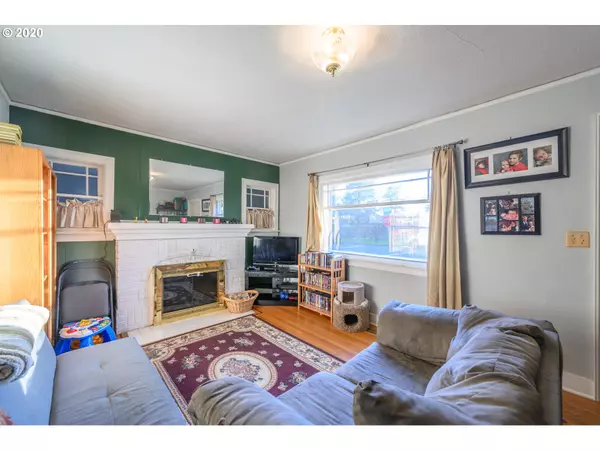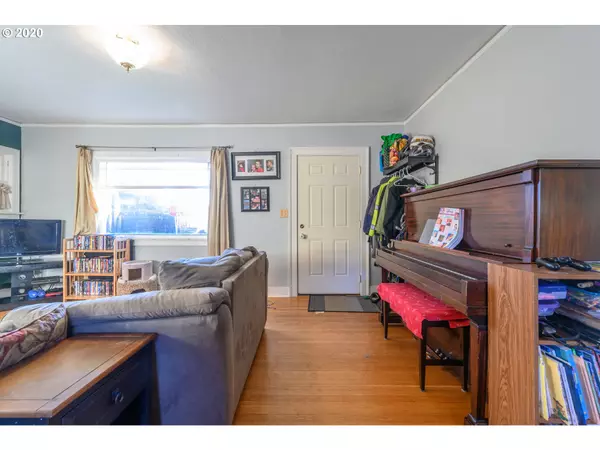Bought with RE/MAX Equity Group
$296,500
$294,900
0.5%For more information regarding the value of a property, please contact us for a free consultation.
2836 SE 125TH AVE Portland, OR 97236
3 Beds
1 Bath
1,138 SqFt
Key Details
Sold Price $296,500
Property Type Single Family Home
Sub Type Single Family Residence
Listing Status Sold
Purchase Type For Sale
Square Footage 1,138 sqft
Price per Sqft $260
Subdivision Powellhurst Gilbert
MLS Listing ID 20170430
Sold Date 06/03/20
Style Bungalow, Farmhouse
Bedrooms 3
Full Baths 1
HOA Y/N No
Year Built 1926
Annual Tax Amount $2,943
Tax Year 2019
Lot Size 6,534 Sqft
Property Description
1926 Classic Farmhouse is perfect for first-time homebuyers! House sits on spacious corner lot, large shed, chicken coop, gardens beds, mature trees, & is newly painted. Interior has multiple built-ins & real hardwood floors. Updated kitchen features granite counter tops, SS appliances, & a large farmers sink. Fully remodeled bathroom has extra deep soaking tub & marble counter top. High efficiency heating & cooling system; Home Energy Score of 7. This charming house is priced to sell quickly! [Home Energy Score = 7. HES Report at https://rpt.greenbuildingregistry.com/hes/OR10183496]
Location
State OR
County Multnomah
Area _143
Zoning RM1
Rooms
Basement Crawl Space
Interior
Interior Features Granite, Hardwood Floors, Laundry, Marble, Soaking Tub, Tile Floor, Wallto Wall Carpet, Wood Floors
Heating Ductless, Mini Split
Cooling Other
Fireplaces Number 1
Fireplaces Type Wood Burning
Appliance Convection Oven, Dishwasher, Disposal, Free Standing Range, Granite, Plumbed For Ice Maker, Range Hood, Stainless Steel Appliance, Tile
Exterior
Exterior Feature Fenced, Garden, Porch, Poultry Coop, Raised Beds, Tool Shed, Yard
View Y/N false
Roof Type Shingle
Parking Type On Street, Parking Pad
Garage No
Building
Lot Description Corner Lot, Level
Story 1
Foundation Slab
Sewer Public Sewer
Water Public Water
Level or Stories 1
New Construction No
Schools
Elementary Schools Mill Park
Middle Schools Ron Russell
High Schools David Douglas
Others
Senior Community No
Acceptable Financing Cash, Conventional, FHA, VALoan
Listing Terms Cash, Conventional, FHA, VALoan
Read Less
Want to know what your home might be worth? Contact us for a FREE valuation!

Our team is ready to help you sell your home for the highest possible price ASAP







