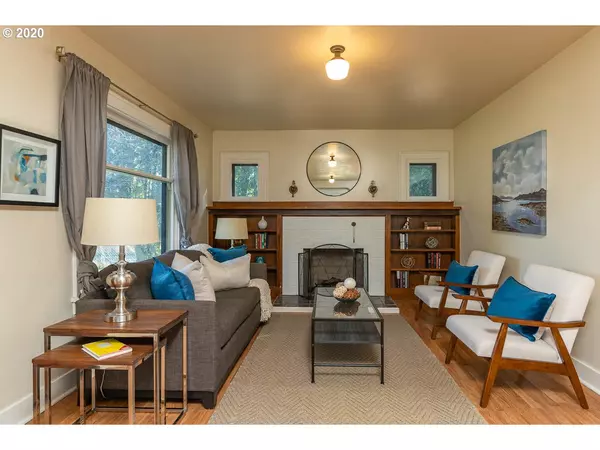Bought with Oregon First
$434,500
$429,900
1.1%For more information regarding the value of a property, please contact us for a free consultation.
5636 SE OGDEN ST Portland, OR 97206
4 Beds
2 Baths
2,188 SqFt
Key Details
Sold Price $434,500
Property Type Single Family Home
Sub Type Single Family Residence
Listing Status Sold
Purchase Type For Sale
Square Footage 2,188 sqft
Price per Sqft $198
Subdivision Woodstock Area
MLS Listing ID 20552072
Sold Date 04/30/20
Style Craftsman
Bedrooms 4
Full Baths 2
HOA Y/N No
Year Built 1925
Annual Tax Amount $4,380
Tax Year 2018
Lot Size 7,405 Sqft
Property Description
Vintage bungalow on an over-sized, fenced corner lot with detached garage/shop & room for your urban farm or ADU. Great curb appeal & layout. Spacious kitchen with pantry and french doors leading to covered deck. Living room with cozy wood burning fireplace and built in shelves. Basement bedroom suite (lacks egress) & additional bonus room. Freshly painted, newer roof and updated systems. Within walking distance of Woodstock's amenities. Sought after schools. Come make this one yours! [Home Energy Score = 1. HES Report at https://rpt.greenbuildingregistry.com/hes/OR10182761]
Location
State OR
County Multnomah
Area _143
Zoning R5a
Rooms
Basement Partially Finished
Interior
Interior Features Jetted Tub, Laminate Flooring, Laundry, Tile Floor, Vinyl Floor, Wallto Wall Carpet
Heating Forced Air
Cooling Wall Unit
Fireplaces Number 1
Fireplaces Type Wood Burning
Appliance Dishwasher, Free Standing Range, Free Standing Refrigerator, Pantry
Exterior
Exterior Feature Covered Deck, Fenced, Porch, Yard
Garage Detached
Garage Spaces 1.0
View Y/N false
Roof Type Composition
Parking Type Off Street, Parking Pad
Garage Yes
Building
Lot Description Corner Lot, Level, Trees
Story 3
Foundation Concrete Perimeter
Sewer Public Sewer
Water Public Water
Level or Stories 3
New Construction No
Schools
Elementary Schools Lewis
Middle Schools Sellwood
High Schools Cleveland
Others
Senior Community No
Acceptable Financing Cash, Conventional
Listing Terms Cash, Conventional
Read Less
Want to know what your home might be worth? Contact us for a FREE valuation!

Our team is ready to help you sell your home for the highest possible price ASAP







