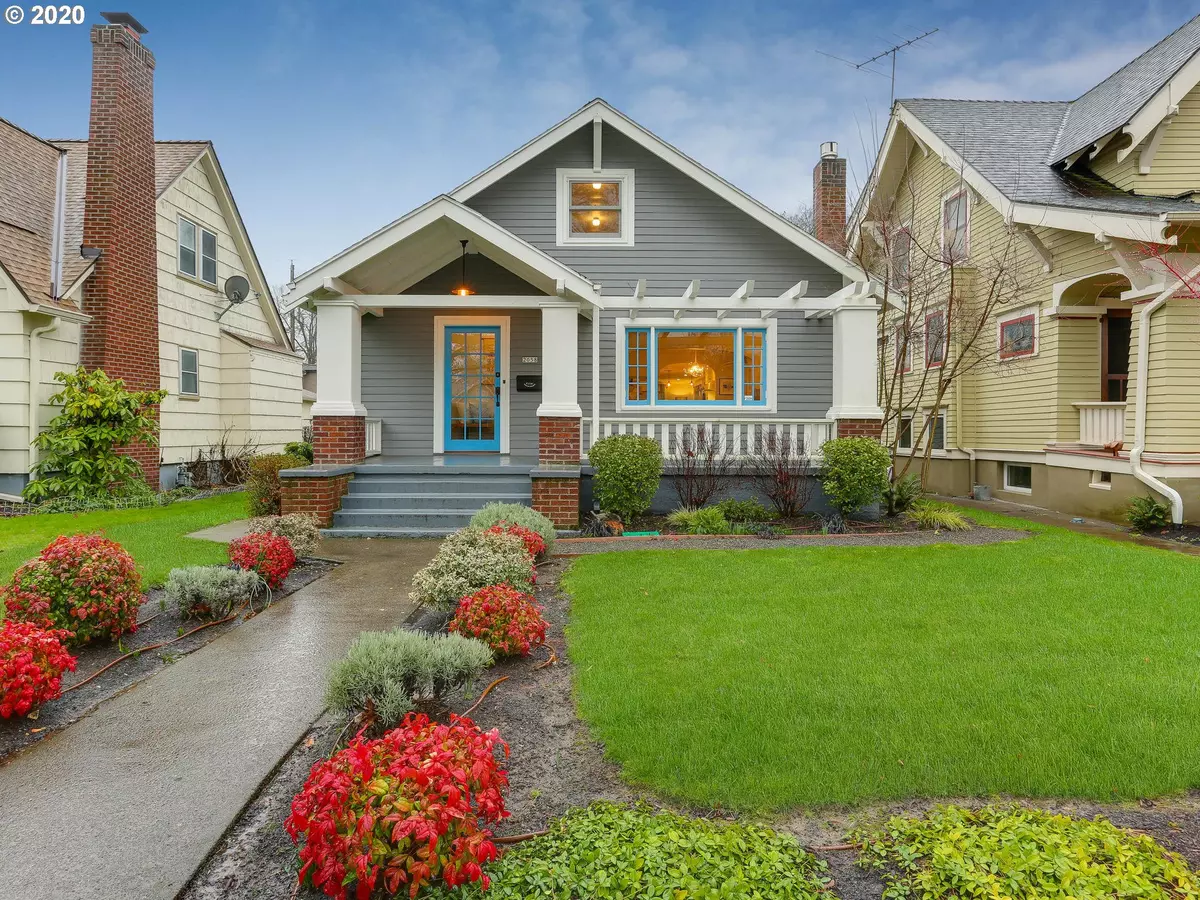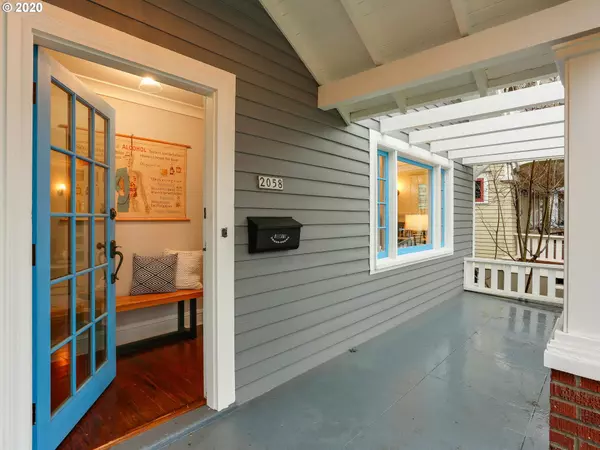Bought with Living Room Realty
$900,000
$865,000
4.0%For more information regarding the value of a property, please contact us for a free consultation.
2058 SE SPRUCE AVE Portland, OR 97214
4 Beds
2 Baths
3,148 SqFt
Key Details
Sold Price $900,000
Property Type Single Family Home
Sub Type Single Family Residence
Listing Status Sold
Purchase Type For Sale
Square Footage 3,148 sqft
Price per Sqft $285
Subdivision Ladds Addition
MLS Listing ID 19163667
Sold Date 02/07/20
Style Bungalow, Craftsman
Bedrooms 4
Full Baths 2
HOA Y/N No
Year Built 1923
Annual Tax Amount $7,753
Tax Year 2019
Lot Size 5,227 Sqft
Property Description
A thoroughly modern craftsman, located in sought after Ladd's Addition, where curated vintage details, take pride of place alongside simple yet sublime interiors. Recent restoration added an ensuite master, open kitchen + great room, newer wood windows, appliances + mechanicals complete the package. Alley access to 2 car garage-cum-studio, open to sunny backyard. [Home Energy Score = 5. HES Report at https://rpt.greenbuildingregistry.com/hes/OR10040866]
Location
State OR
County Multnomah
Area _143
Zoning R5
Rooms
Basement Crawl Space, Full Basement, Unfinished
Interior
Interior Features Hardwood Floors, Heated Tile Floor, Laundry, Marble, Tile Floor, Wallto Wall Carpet, Washer Dryer, Wood Floors
Heating Forced Air95 Plus
Cooling Central Air
Fireplaces Number 1
Fireplaces Type Gas
Appliance Dishwasher, Disposal, Free Standing Gas Range, Free Standing Refrigerator, Gas Appliances, Marble, Pantry, Stainless Steel Appliance
Exterior
Exterior Feature Fenced, Free Standing Hot Tub, Garden, Patio, Porch, Yard
Garage Converted, Detached
Garage Spaces 2.0
View Y/N true
View Seasonal
Roof Type Composition
Parking Type Off Street, On Street
Garage Yes
Building
Lot Description Level, On Busline, Private
Story 3
Foundation Concrete Perimeter
Sewer Public Sewer
Water Public Water
Level or Stories 3
New Construction No
Schools
Elementary Schools Abernethy
Middle Schools Hosford
High Schools Cleveland
Others
Senior Community No
Acceptable Financing Cash, Conventional, FHA, StateGILoan, VALoan
Listing Terms Cash, Conventional, FHA, StateGILoan, VALoan
Read Less
Want to know what your home might be worth? Contact us for a FREE valuation!

Our team is ready to help you sell your home for the highest possible price ASAP







