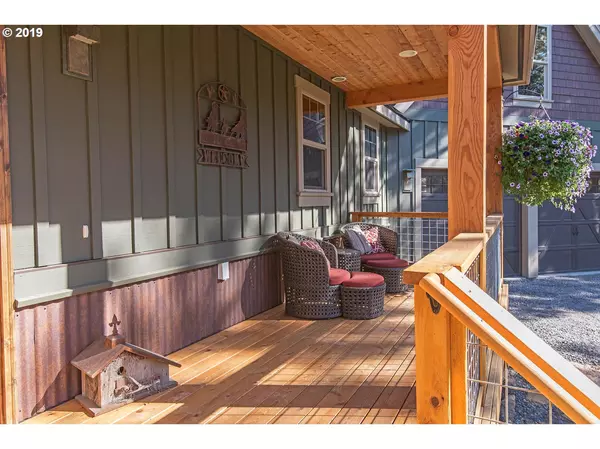Bought with Non Rmls Broker
$950,000
$997,700
4.8%For more information regarding the value of a property, please contact us for a free consultation.
69450 GREEN RIDGE LOOP Sisters, OR 97759
3 Beds
3.1 Baths
3,233 SqFt
Key Details
Sold Price $950,000
Property Type Single Family Home
Sub Type Single Family Residence
Listing Status Sold
Purchase Type For Sale
Square Footage 3,233 sqft
Price per Sqft $293
Subdivision Panoramic View Estates
MLS Listing ID 19332556
Sold Date 11/08/19
Style Craftsman, Lodge
Bedrooms 3
Full Baths 3
HOA Y/N No
Year Built 2016
Annual Tax Amount $5,164
Tax Year 2018
Lot Size 4.670 Acres
Property Sub-Type Single Family Residence
Property Description
Alan Mascord Design 2018 Build Complete w/vaulted great rm, huge outdoor deck w/wood burning fp, kitchen w/granite, stainless, huge island w/eating bar. Master on main with fireplace & huge bath, WI Closet. Separate airbnb potential room above garage w/full bath. Knotty Alder, solid doors/trim, seedy glass (high end features). B/I Vacuum, H/W recirc. 3024 SF Shop/Barn combo w/3 stalls. Quiet neighborhood w/no restrictions, fully fenced
Location
State OR
County Deschutes
Area _320
Zoning RR10
Rooms
Basement Crawl Space
Interior
Interior Features Central Vacuum, Garage Door Opener, Hardwood Floors, High Ceilings, Lo V O C Material, Separate Living Quarters Apartment Aux Living Unit, Slate Flooring, Soaking Tub, Tile Floor, Wood Floors
Heating Forced Air, Heat Pump, Zoned
Cooling Heat Pump
Fireplaces Number 2
Fireplaces Type Propane, Wood Burning
Appliance Convection Oven, Dishwasher, Disposal, Free Standing Gas Range, Free Standing Refrigerator, Granite, Island, Plumbed For Ice Maker, Range Hood, Stainless Steel Appliance
Exterior
Exterior Feature Barn, Covered Deck, Cross Fenced, Garden, Outdoor Fireplace, Raised Beds, R V Parking, R V Boat Storage, Workshop, Xeriscape Landscaping
Parking Features Attached
Garage Spaces 2.0
Fence CrossFenced, MeshFence, Perimeter, Wood
View Y/N true
View Territorial
Roof Type Composition
Garage Yes
Building
Lot Description Gentle Sloping, Secluded, Trees
Story 2
Sewer Septic Tank, Standard Septic
Water Well
Level or Stories 2
New Construction Yes
Schools
Elementary Schools Sisters
Middle Schools Sisters
High Schools Sisters
Others
Senior Community No
Acceptable Financing Cash, Conventional
Listing Terms Cash, Conventional
Read Less
Want to know what your home might be worth? Contact us for a FREE valuation!

Our team is ready to help you sell your home for the highest possible price ASAP







