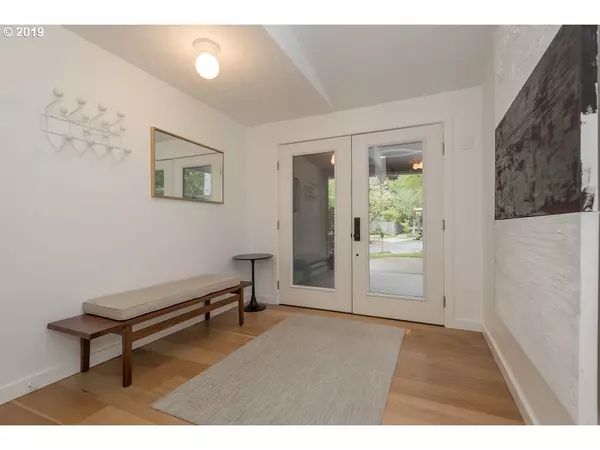Bought with Knipe Realty ERA Powered
$523,500
$499,900
4.7%For more information regarding the value of a property, please contact us for a free consultation.
12835 SW TRIGGER DR Beaverton, OR 97008
4 Beds
2.1 Baths
2,394 SqFt
Key Details
Sold Price $523,500
Property Type Single Family Home
Sub Type Single Family Residence
Listing Status Sold
Purchase Type For Sale
Square Footage 2,394 sqft
Price per Sqft $218
Subdivision South Beaverton/Southridge
MLS Listing ID 19359103
Sold Date 10/22/19
Style Stories2, Contemporary
Bedrooms 4
Full Baths 2
HOA Y/N No
Year Built 1979
Annual Tax Amount $5,738
Tax Year 2018
Lot Size 8,712 Sqft
Property Description
Open House Cancelled. Gorgeously remodeled contemporary hm, nothing left to do except moving in. Every surface is updated in the last 5 yrs. New:roof in 2016, fence, int & ext paint. No carpet in the entire house, all engineered oak floors. All new white kitchen cabs w/quartz counters, pantry & gas cooktop. Newer bthrms, solid doors & hardware, light fixtures, front dr. Vaulted mstr suite w/ extra storage & 4 armoires. Too many to list.
Location
State OR
County Washington
Area _150
Rooms
Basement Crawl Space
Interior
Interior Features Engineered Hardwood, Garage Door Opener, Granite, Laundry, Marble, Quartz, Tile Floor, Vaulted Ceiling
Heating Forced Air
Cooling None
Fireplaces Number 1
Fireplaces Type Wood Burning
Appliance Builtin Oven, Cooktop, Dishwasher, Disposal, Gas Appliances, Microwave, Pantry, Plumbed For Ice Maker, Quartz
Exterior
Exterior Feature Deck, Fenced, Patio, R V Parking, Tool Shed, Yard
Parking Features Attached, Oversized
Garage Spaces 2.0
View Y/N false
Roof Type Composition
Garage Yes
Building
Lot Description Level, Private
Story 2
Sewer Public Sewer
Water Public Water
Level or Stories 2
New Construction No
Schools
Elementary Schools Greenway
Middle Schools Conestoga
High Schools Southridge
Others
Senior Community No
Acceptable Financing Cash, Conventional, FHA, VALoan
Listing Terms Cash, Conventional, FHA, VALoan
Read Less
Want to know what your home might be worth? Contact us for a FREE valuation!

Our team is ready to help you sell your home for the highest possible price ASAP







