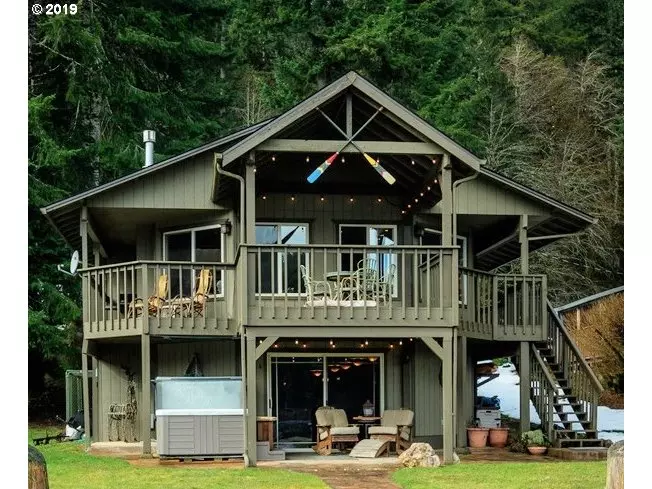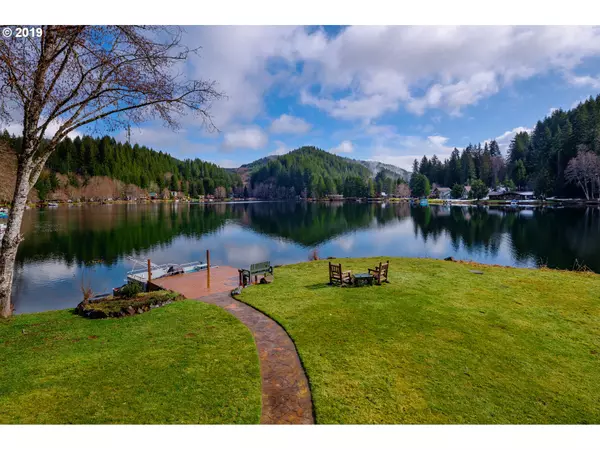Bought with Cascade Sothebys International Realty
$545,000
$559,000
2.5%For more information regarding the value of a property, please contact us for a free consultation.
71472 Northshore DR Birkenfeld, OR 97016
3 Beds
3 Baths
3,652 SqFt
Key Details
Sold Price $545,000
Property Type Single Family Home
Sub Type Single Family Residence
Listing Status Sold
Purchase Type For Sale
Square Footage 3,652 sqft
Price per Sqft $149
MLS Listing ID 19555693
Sold Date 09/06/19
Style Chalet, Lodge
Bedrooms 3
Full Baths 3
Condo Fees $2,338
HOA Fees $194/ann
HOA Y/N Yes
Year Built 1991
Annual Tax Amount $4,165
Tax Year 2018
Lot Size 0.320 Acres
Property Description
Resort-like living on private lakefront sanctuary with stunning panoramic lake and mountain views. Only 90 minutes from downtown PDX w/ easy access to Hwy 26, coast and Columbia River. Beautiful chalet w/ custom kitchen featuring oak cabinets, Brazilian countertops. Large master suite, covered patio, private dock, 2 handcrafted fireplace surrounds, lower level entertaining & office space - great for entertaining year-round.
Location
State OR
County Clatsop
Area _191
Rooms
Basement Daylight, Full Basement
Interior
Interior Features Hardwood Floors, Laundry, Marble, Washer Dryer, Wood Floors
Heating Forced Air
Fireplaces Number 2
Fireplaces Type Gas
Appliance Builtin Oven, Dishwasher, Free Standing Refrigerator, Gas Appliances, Island, Marble, Microwave, Stainless Steel Appliance
Exterior
Exterior Feature Deck, Dock, Dog Run, Patio, R V Parking, R V Boat Storage, Yard
Garage Attached
Garage Spaces 3.0
Waterfront Yes
Waterfront Description Lake
View Y/N true
View Lake, Mountain
Roof Type Composition
Parking Type Driveway, R V Access Parking
Garage Yes
Building
Lot Description Private, Seasonal
Story 2
Sewer Shared Septic
Water Private
Level or Stories 2
New Construction No
Schools
Elementary Schools Jewell
Middle Schools Jewell
High Schools Jewell
Others
Senior Community No
Acceptable Financing Cash, Conventional
Listing Terms Cash, Conventional
Read Less
Want to know what your home might be worth? Contact us for a FREE valuation!

Our team is ready to help you sell your home for the highest possible price ASAP







