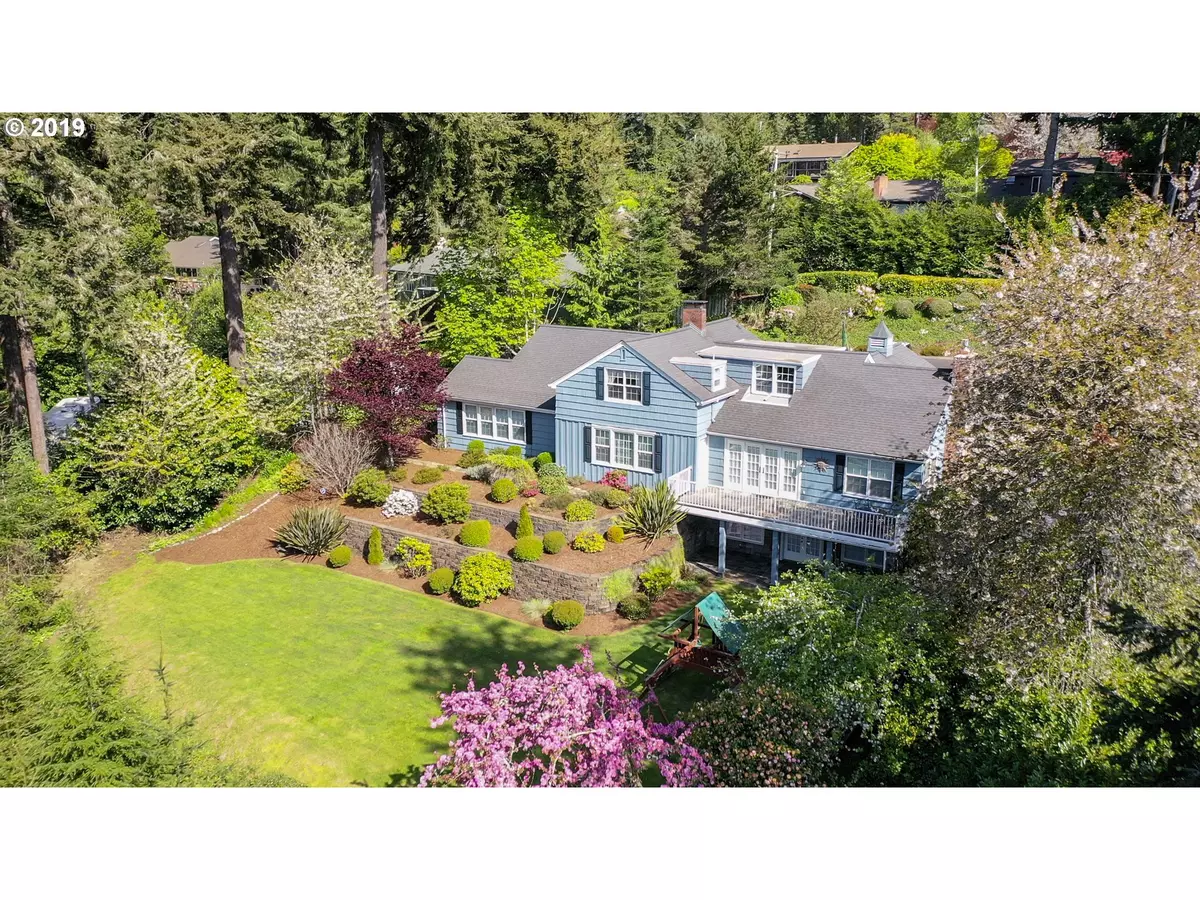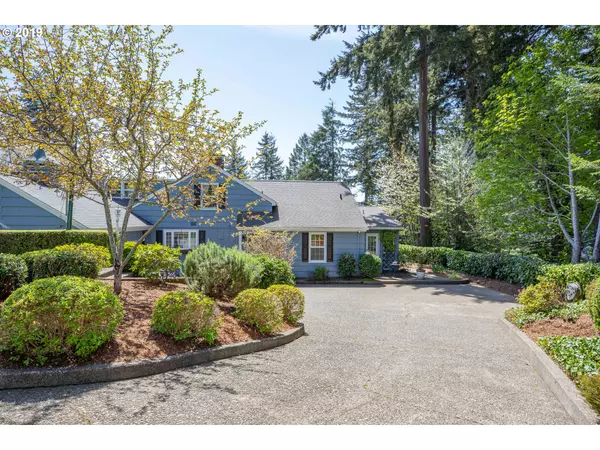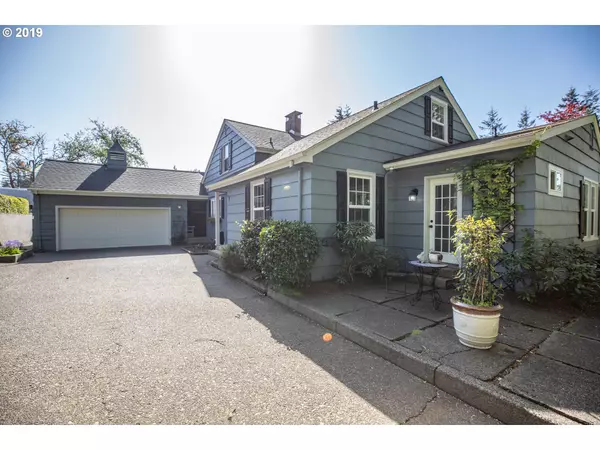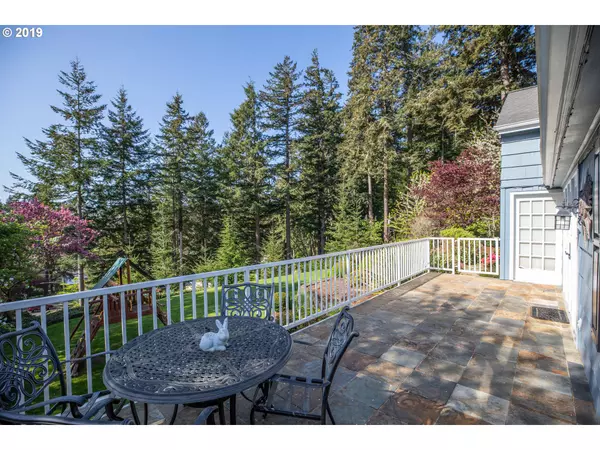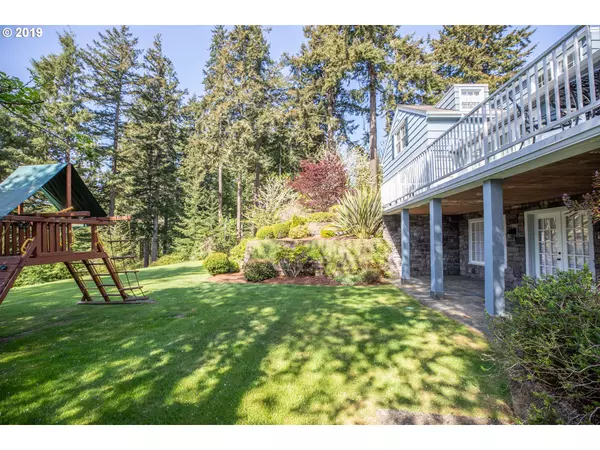Bought with Pacific Properties
$610,000
$659,000
7.4%For more information regarding the value of a property, please contact us for a free consultation.
1045 W DATE AVE Coos Bay, OR 97420
5 Beds
2.3 Baths
4,516 SqFt
Key Details
Sold Price $610,000
Property Type Single Family Home
Sub Type Single Family Residence
Listing Status Sold
Purchase Type For Sale
Square Footage 4,516 sqft
Price per Sqft $135
Subdivision Mingus Park
MLS Listing ID 19015378
Sold Date 07/12/19
Style Custom Style, Traditional
Bedrooms 5
Full Baths 2
HOA Y/N No
Year Built 1941
Annual Tax Amount $6,452
Tax Year 2018
Lot Size 0.550 Acres
Property Description
"The Chandler House", Luxury High Quality Home, Completely Remodeled & on the Market for the 1st Time in 18yrs!! 4516sf 5bdrm 5bath, Huge MSTR SUITE w/Walk-in Closet, Executive Office/5th bdrm, Formal Living RM, Dining RM, Family RM, Large Kitchen, Utility Rm, 1/2 bath & 2 fireplaces all on Main Level. 3 Bdrms 1.5 baths, W/Bonus Rm Upstairs. Theater/TV Rm, 1/2 bath & Fireplace Downstairs. 3 Storage RMs, 1/2 Acre Lot & MORE! WATCH VIDEO!
Location
State OR
County Coos
Area _260
Zoning LDR-6
Rooms
Basement Finished
Interior
Interior Features Ceiling Fan, Garage Door Opener, Granite, Hardwood Floors, Laundry, Tile Floor, Wainscoting, Wallto Wall Carpet, Wood Floors
Heating Hot Water, Other, Radiant
Fireplaces Number 3
Fireplaces Type Insert, Propane, Wood Burning
Appliance Dishwasher, Disposal, Free Standing Range, Free Standing Refrigerator, Granite, Island, Range Hood, Tile
Exterior
Exterior Feature Covered Patio, Deck, R V Parking, Water Feature, Yard
Parking Features Attached
Garage Spaces 2.0
View Y/N true
View Park Greenbelt, Trees Woods
Roof Type Composition
Garage Yes
Building
Lot Description Gentle Sloping, Level, Terraced
Story 3
Foundation Concrete Perimeter
Sewer Public Sewer
Water Public Water
Level or Stories 3
New Construction No
Schools
Elementary Schools Blossom Gulch
High Schools Marshfield
Others
Senior Community No
Acceptable Financing CallListingAgent, Cash, Conventional, VALoan
Listing Terms CallListingAgent, Cash, Conventional, VALoan
Read Less
Want to know what your home might be worth? Contact us for a FREE valuation!

Our team is ready to help you sell your home for the highest possible price ASAP



