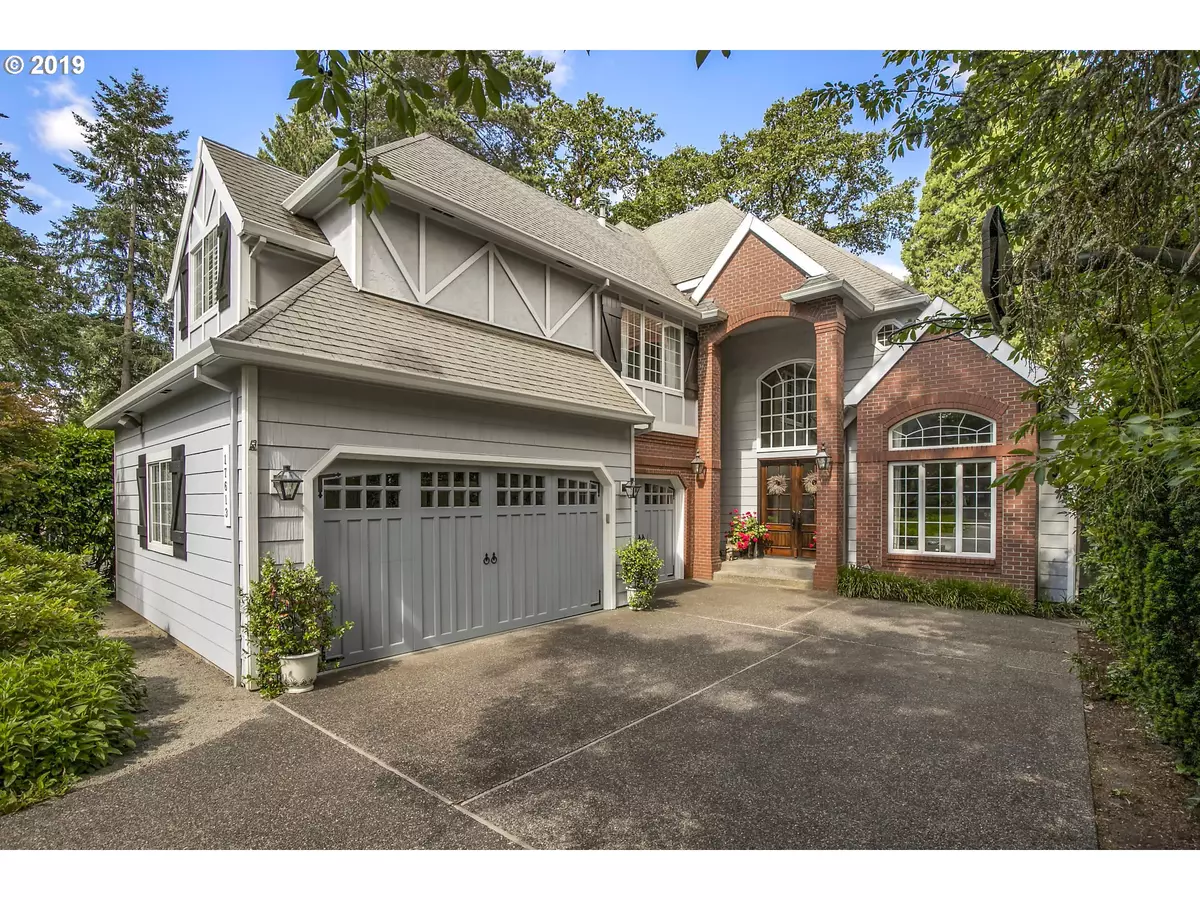Bought with RE/MAX Equity Group
$1,971,500
$2,098,000
6.0%For more information regarding the value of a property, please contact us for a free consultation.
17613 KELOK RD Lake Oswego, OR 97034
4 Beds
3 Baths
4,750 SqFt
Key Details
Sold Price $1,971,500
Property Type Single Family Home
Sub Type Single Family Residence
Listing Status Sold
Purchase Type For Sale
Square Footage 4,750 sqft
Price per Sqft $415
Subdivision Oswego Lake
MLS Listing ID 19467000
Sold Date 08/30/19
Style Contemporary, Traditional
Bedrooms 4
Full Baths 3
Condo Fees $2,500
HOA Fees $208/ann
HOA Y/N Yes
Year Built 1995
Annual Tax Amount $14,049
Tax Year 2018
Lot Size 0.330 Acres
Property Description
Beautifully updated waterfront home w/magnificent attention to detail thruout. Light bright sunny rms w/high ceilings & skylights. Huge kitchen w/cook island, charming breakfast alcove & lrg family rm. Mster ste w/French drs open to balcony overlooking serene water. Spa-like bath w/marble. Gorgeous lush landscaping w/specimen plants & trees leads to private dock, boathouse & patio, 4th BR/Den on main. Hm connects to Lake for irrigation.
Location
State OR
County Clackamas
Area _147
Zoning R-7.5
Interior
Interior Features Floor3rd, Hardwood Floors, High Ceilings, Laundry, Marble, Wainscoting, Wallto Wall Carpet, Washer Dryer, Water Purifier
Heating Forced Air
Cooling Central Air
Fireplaces Number 3
Fireplaces Type Gas
Appliance Appliance Garage, Builtin Refrigerator, Convection Oven, Cook Island, Dishwasher, Double Oven, Down Draft, Gas Appliances, Pantry, Quartz
Exterior
Exterior Feature Boat House, Deck, Dock, Fenced, Garden, Gas Hookup, Sprinkler, Yard
Garage Attached
Garage Spaces 3.0
Waterfront Yes
Waterfront Description Lake
View Y/N true
View Lake
Roof Type Composition
Parking Type On Street
Garage Yes
Building
Lot Description Level
Story 3
Sewer Public Sewer
Water Public Water
Level or Stories 3
New Construction No
Schools
Elementary Schools Westridge
Middle Schools Lakeridge
High Schools Lakeridge
Others
Senior Community No
Acceptable Financing Cash, Conventional
Listing Terms Cash, Conventional
Read Less
Want to know what your home might be worth? Contact us for a FREE valuation!

Our team is ready to help you sell your home for the highest possible price ASAP







