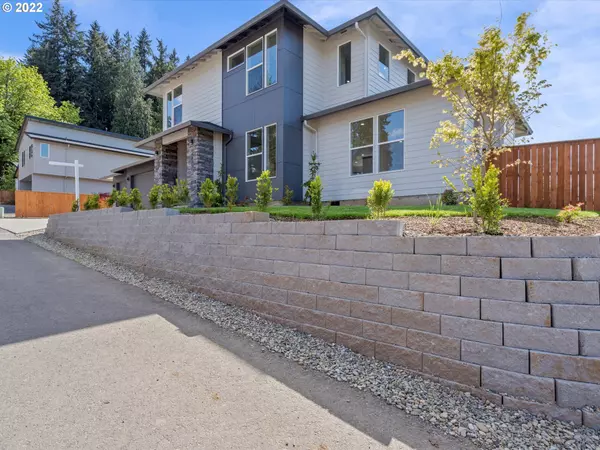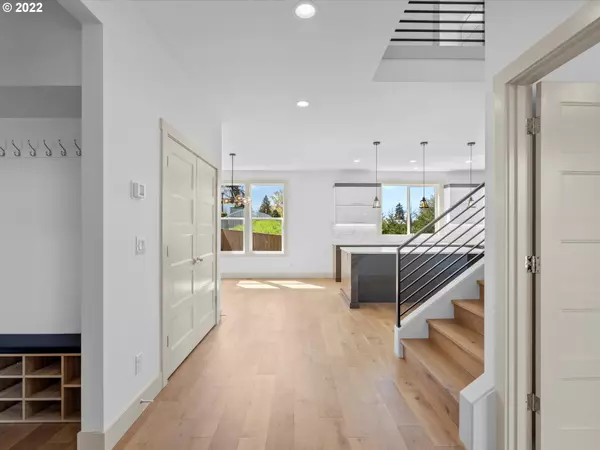Bought with Limbrick Real Estate Group
$727,500
$739,999
1.7%For more information regarding the value of a property, please contact us for a free consultation.
11806 NE 54TH CT Vancouver, WA 98686
3 Beds
2.1 Baths
2,462 SqFt
Key Details
Sold Price $727,500
Property Type Single Family Home
Sub Type Single Family Residence
Listing Status Sold
Purchase Type For Sale
Square Footage 2,462 sqft
Price per Sqft $295
MLS Listing ID 22441610
Sold Date 06/15/22
Style Stories2
Bedrooms 3
Full Baths 2
Year Built 2022
Annual Tax Amount $1,268
Tax Year 2021
Lot Size 8,712 Sqft
Property Description
Beautiful 2 story new construction on a flag lot, white walls with modern grey trim! Downstairs we have an office, half bathroom, kitchen, living room and dining room. Upstairs we have 3 bedrooms, laundry room, 2 full Bathrooms both with double sinks, the master bathroom has a walk in closet free standing bathtub, tile shower. The whole house has beautiful gloss custom modern black/white cabinets with quartz countertops. complete with landscaping, sprinkler system, gas for grill, covered patio.
Location
State WA
County Clark
Area _44
Rooms
Basement Crawl Space
Interior
Interior Features Engineered Hardwood, Garage Door Opener, High Speed Internet, Laundry, Quartz, Tile Floor
Heating Forced Air, Heat Pump
Cooling Heat Pump
Fireplaces Number 1
Fireplaces Type Gas
Appliance Builtin Range, Convection Oven, Gas Appliances, Island, Microwave, Quartz, Range Hood, Stainless Steel Appliance, Tile
Exterior
Exterior Feature Fenced, Gas Hookup, Sprinkler
Garage Attached
Garage Spaces 3.0
View Territorial
Roof Type Shingle
Parking Type Driveway
Garage Yes
Building
Lot Description Flag Lot, Private
Story 2
Foundation Concrete Perimeter, Pillar Post Pier
Sewer Public Sewer
Water Public Water
Level or Stories 2
Schools
Elementary Schools Pleasant Valley
Middle Schools Pleasant Valley
High Schools Prairie
Others
HOA Name Erin's Meadow HOA is overseen by a 3-person Board of Directors. After the final sale the HOA will be turned over to the homeowners to elect the new 3-person Board. There is a one-time $350 fee due at closing & an annual fee of $570 for the first year
Senior Community No
Acceptable Financing Cash, Conventional, FHA, VALoan
Listing Terms Cash, Conventional, FHA, VALoan
Read Less
Want to know what your home might be worth? Contact us for a FREE valuation!

Our team is ready to help you sell your home for the highest possible price ASAP







