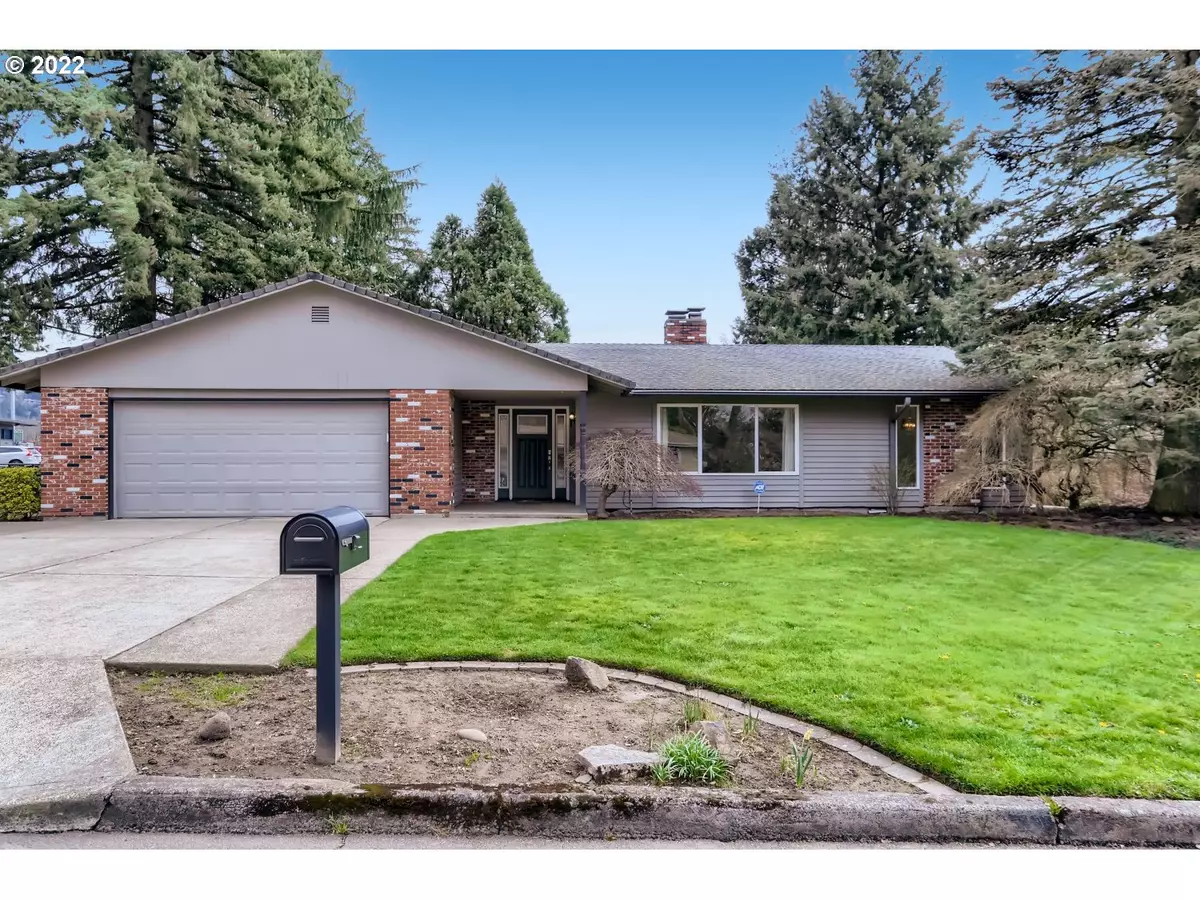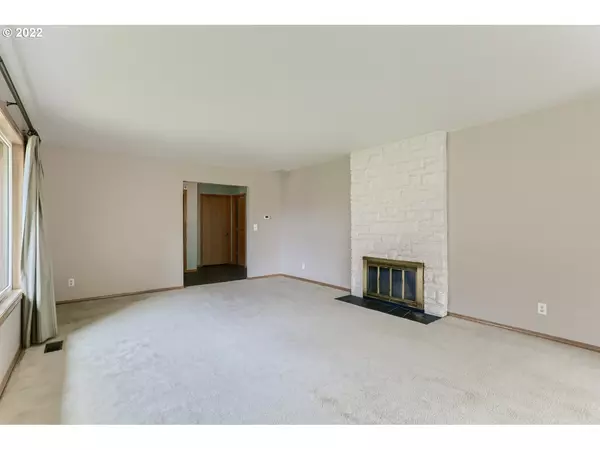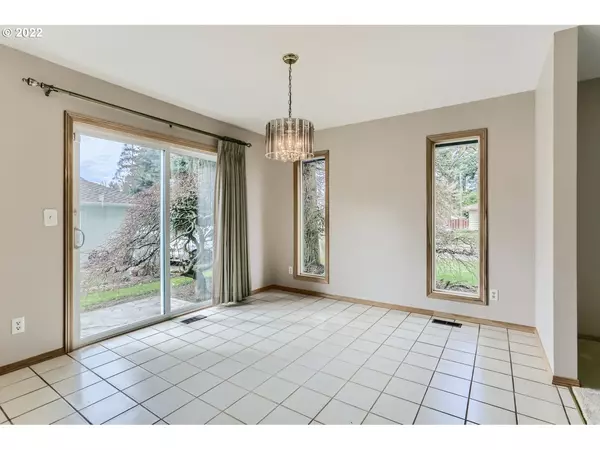Bought with MORE Realty
$625,000
$635,000
1.6%For more information regarding the value of a property, please contact us for a free consultation.
1350 SW WOODWARD WAY Portland, OR 97225
3 Beds
2.1 Baths
1,778 SqFt
Key Details
Sold Price $625,000
Property Type Single Family Home
Sub Type Single Family Residence
Listing Status Sold
Purchase Type For Sale
Square Footage 1,778 sqft
Price per Sqft $351
Subdivision Forest Hills
MLS Listing ID 22155544
Sold Date 05/25/22
Style Stories1, Ranch
Bedrooms 3
Full Baths 2
Condo Fees $152
HOA Fees $12/ann
Year Built 1968
Annual Tax Amount $5,571
Tax Year 2021
Lot Size 0.270 Acres
Property Description
APPRAISERS: Sold for $650k but price negotiated to $625k in lieu of roof replacement and re-plumbing. No other concessions; no repairs. Spacious, well-built ranch in the outstanding Forest Hills neighborhood. Many updates: vinyl windows, large stamped concrete patio w/lighting, Leaf Guard gutters, fiberglass front door w/sidelights, solid panel oak doors & millwork. Slate entry, 2 masonry FPs, all-cedar siding w/brick trim. Tiled baths, remodeled kitchen w/raised panel cabinetry.
Location
State OR
County Washington
Area _148
Zoning R1
Rooms
Basement Crawl Space
Interior
Interior Features Garage Door Opener, High Speed Internet, Laundry, Slate Flooring, Soaking Tub, Tile Floor, Vinyl Floor, Wallto Wall Carpet, Washer Dryer
Heating Forced Air
Cooling Central Air
Fireplaces Number 2
Fireplaces Type Wood Burning
Appliance Builtin Oven, Builtin Range, Convection Oven, Dishwasher, Disposal, Free Standing Refrigerator, Microwave, Pantry, Plumbed For Ice Maker
Exterior
Exterior Feature Fenced, Garden, Patio, Porch, Public Road, R V Parking, Yard
Parking Features Attached, ExtraDeep, Oversized
Garage Spaces 2.0
Roof Type Composition
Garage Yes
Building
Lot Description Corner Lot, Level, Private, Trees
Story 1
Foundation Concrete Perimeter
Sewer Public Sewer
Water Public Water
Level or Stories 1
Schools
Elementary Schools Ridgewood
Middle Schools Cedar Park
High Schools Beaverton
Others
Senior Community No
Acceptable Financing Cash, Conventional, FHA, VALoan
Listing Terms Cash, Conventional, FHA, VALoan
Read Less
Want to know what your home might be worth? Contact us for a FREE valuation!

Our team is ready to help you sell your home for the highest possible price ASAP







