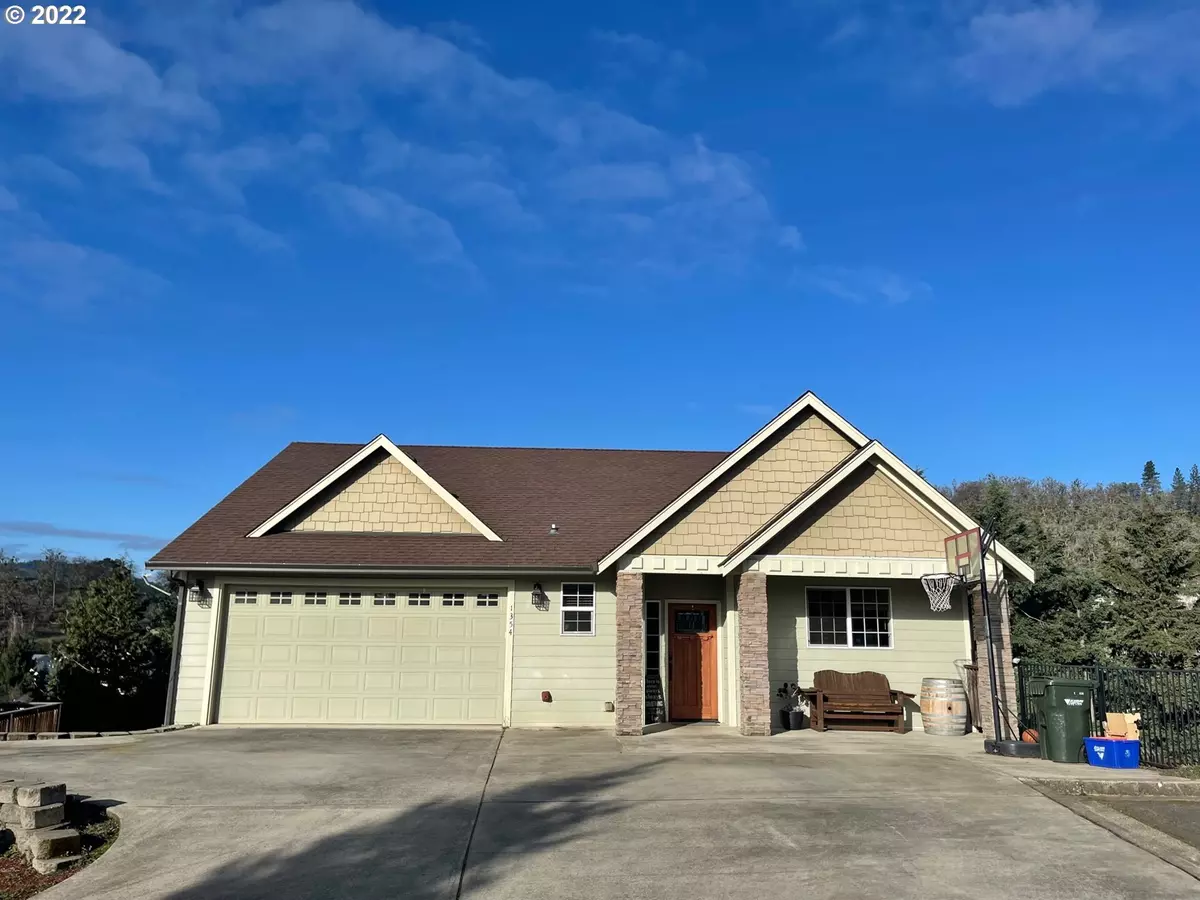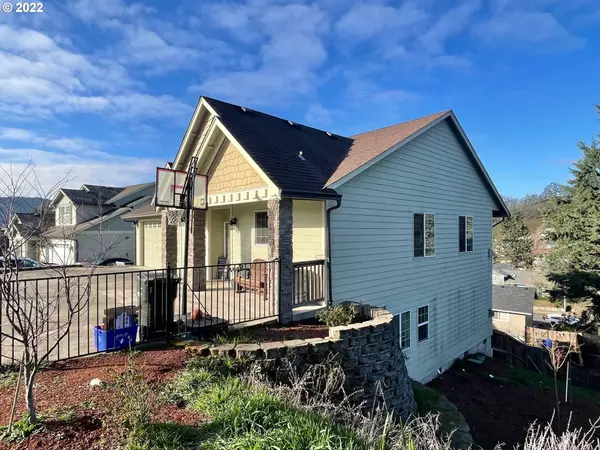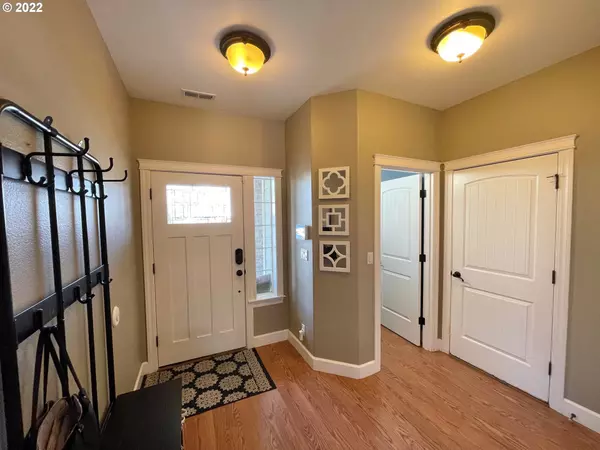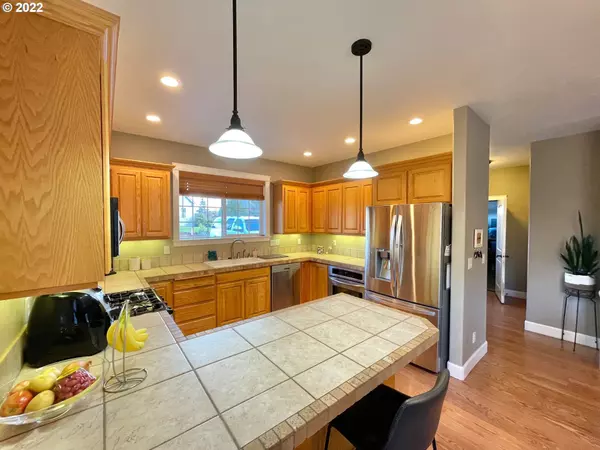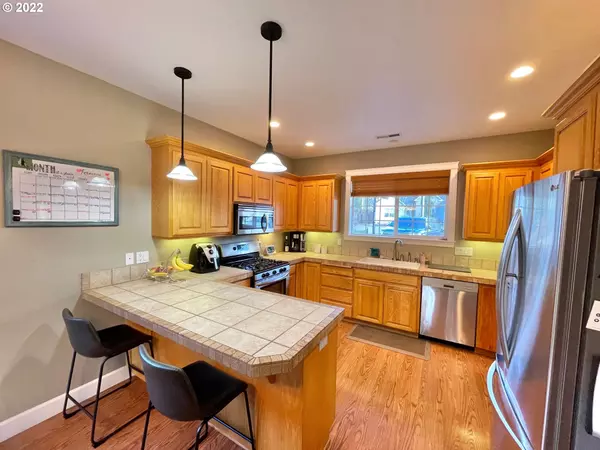Bought with The Hasson Company
$505,000
$505,000
For more information regarding the value of a property, please contact us for a free consultation.
1354 Cedar Ridge CT Roseburg, OR 97471
4 Beds
3.1 Baths
2,992 SqFt
Key Details
Sold Price $505,000
Property Type Single Family Home
Sub Type Single Family Residence
Listing Status Sold
Purchase Type For Sale
Square Footage 2,992 sqft
Price per Sqft $168
Subdivision Hucrest
MLS Listing ID 22012003
Sold Date 05/18/22
Style Stories2, Custom Style
Bedrooms 4
Full Baths 3
Year Built 2005
Annual Tax Amount $5,006
Tax Year 2021
Lot Size 6,969 Sqft
Property Sub-Type Single Family Residence
Property Description
Great family home in a great location! Open floorplan, deck with a view, & fenced! You'll love the high & vaulted ceilings that create a feeling of spaciousness. Main level primary suite has 2 sinks, jetted tub, walk-in closet & a gas fireplace. Downstairs, you'll find so much room to spread out! Family room, bonus room (could be 5th bed), 3 more bedrooms & 2 full baths! This home provides plenty of space for everyone! Enjoy the privacy of a cul-de-sac & mountain views too. Yard for Garden/Pets!
Location
State OR
County Douglas
Area _252
Rooms
Basement Daylight, Finished
Interior
Interior Features Ceiling Fan, Garage Door Opener, High Ceilings, High Speed Internet, Jetted Tub, Laminate Flooring, Laundry, Vaulted Ceiling, Wallto Wall Carpet
Heating Forced Air
Cooling Heat Pump
Fireplaces Number 3
Fireplaces Type Gas
Appliance Dishwasher, Disposal, Free Standing Gas Range, Free Standing Refrigerator, Tile
Exterior
Exterior Feature Covered Patio, Deck, Fenced, Public Road
Parking Features Attached
Garage Spaces 2.0
View City, Mountain
Roof Type Composition
Accessibility GarageonMain, MainFloorBedroomBath
Garage Yes
Building
Lot Description Cul_de_sac, Sloped
Story 2
Foundation Concrete Perimeter, Slab
Sewer Public Sewer
Water Public Water
Level or Stories 2
Schools
Elementary Schools Hucrest
Middle Schools Joseph Lane
High Schools Roseburg
Others
Senior Community No
Acceptable Financing Cash, Conventional, VALoan
Listing Terms Cash, Conventional, VALoan
Read Less
Want to know what your home might be worth? Contact us for a FREE valuation!

Our team is ready to help you sell your home for the highest possible price ASAP


