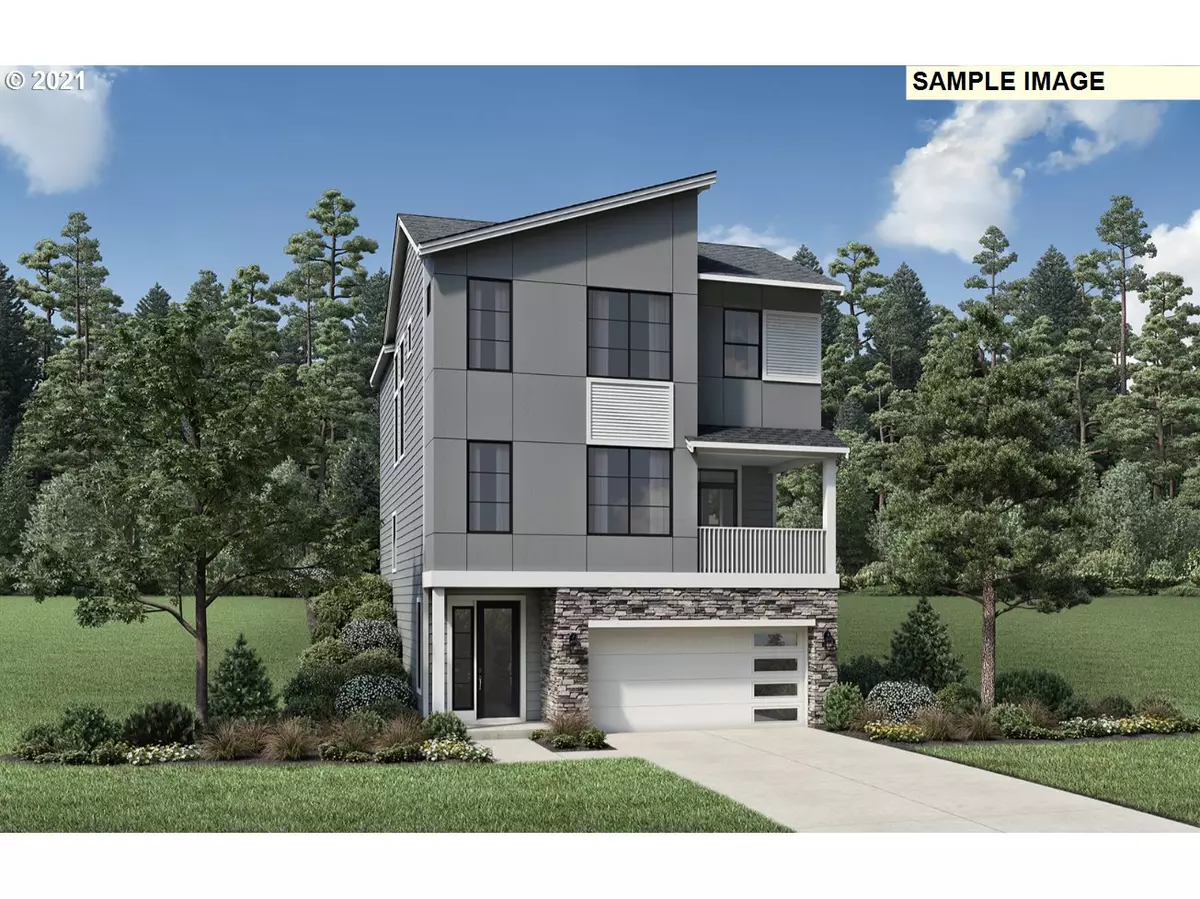Bought with The Hasson Company
$965,910
$845,995
14.2%For more information regarding the value of a property, please contact us for a free consultation.
4246 NW WOODGATE AVE #L82 Portland, OR 97229
4 Beds
3.1 Baths
2,545 SqFt
Key Details
Sold Price $965,910
Property Type Single Family Home
Sub Type Single Family Residence
Listing Status Sold
Purchase Type For Sale
Square Footage 2,545 sqft
Price per Sqft $379
Subdivision Thompson Woods
MLS Listing ID 21691101
Sold Date 05/05/22
Style Contemporary
Bedrooms 4
Full Baths 3
Condo Fees $87
HOA Fees $87/mo
Year Built 2022
Annual Tax Amount $2,973
Tax Year 2019
Lot Size 3,049 Sqft
Property Description
Personalization/Pre-sale opportunity! Our future homebuyer will select the interior options for this home. The Silverton Contemporary plan offers a welcoming entry, open concept style layout. Unique architecture! Great room w/ gas fireplace, main floor work/flex space/kitchen island, a bed & full bathroom or large media room round out the lower level. Experience the Toll difference! Wa Co Taxes TBD. Office Hours:Mon/Thurs/Fri 10-6pm & Sat-Sun 11-6pm.
Location
State OR
County Washington
Area _149
Rooms
Basement Finished, Full Basement, Separate Living Quarters Apartment Aux Living Unit
Interior
Interior Features Floor3rd, Engineered Hardwood, Garage Door Opener, High Ceilings, Lo V O C Material, Separate Living Quarters Apartment Aux Living Unit, Wallto Wall Carpet
Heating Forced Air95 Plus
Cooling Central Air
Fireplaces Number 1
Fireplaces Type Gas
Appliance Builtin Oven, Builtin Range, Butlers Pantry, Dishwasher, Disposal, Gas Appliances, Island, Microwave, Pantry, Quartz, Stainless Steel Appliance
Exterior
Exterior Feature Fenced, Porch, Sprinkler, Yard
Garage Attached, TuckUnder
Garage Spaces 2.0
View Territorial
Roof Type Composition
Parking Type Driveway, On Street
Garage Yes
Building
Lot Description Level
Story 3
Foundation Concrete Perimeter, Slab
Sewer Public Sewer
Water Public Water
Level or Stories 3
Schools
Elementary Schools Bonny Slope
Middle Schools Other
High Schools Sunset
Others
Senior Community No
Acceptable Financing Cash, Conventional, VALoan
Listing Terms Cash, Conventional, VALoan
Read Less
Want to know what your home might be worth? Contact us for a FREE valuation!

Our team is ready to help you sell your home for the highest possible price ASAP







