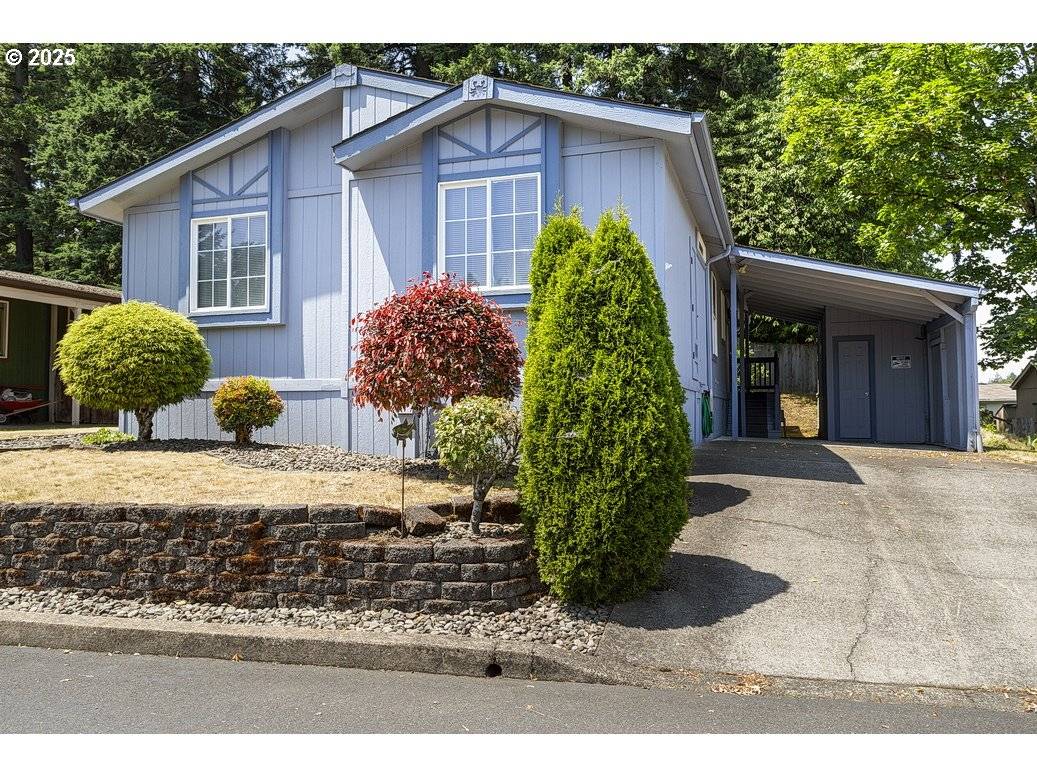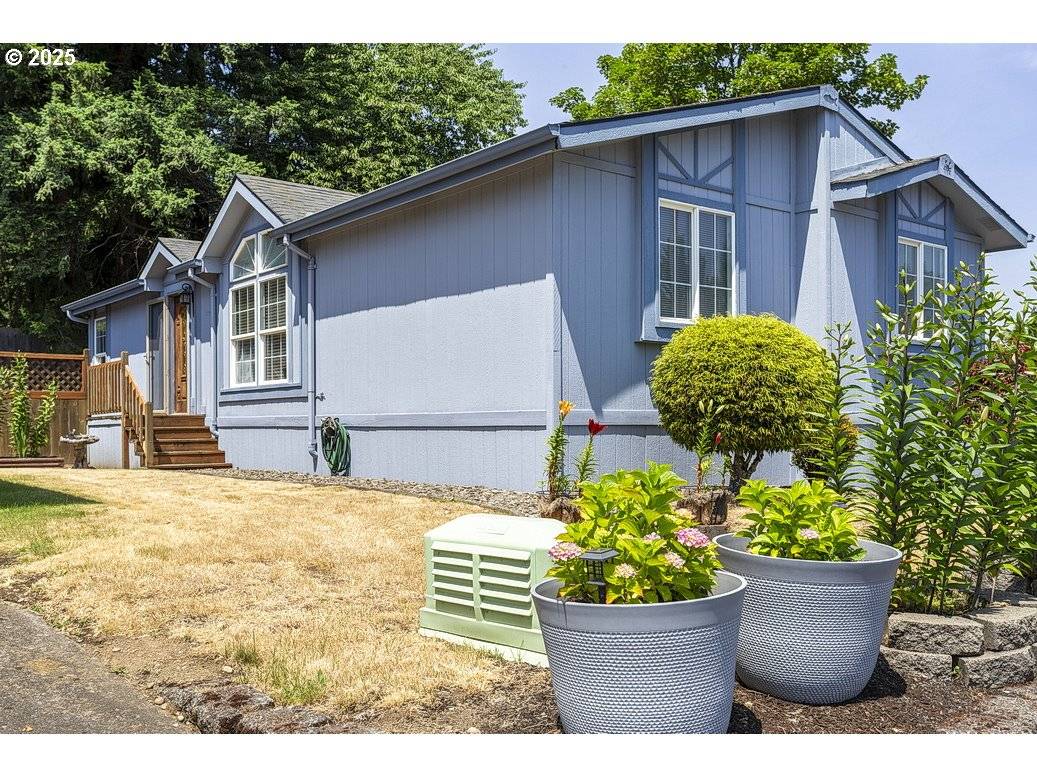4903 SE 133RD DR ##65 Portland, OR 97236
3 Beds
2 Baths
1,188 SqFt
UPDATED:
Key Details
Property Type Manufactured Home
Sub Type Manufactured Homein Park
Listing Status Active
Purchase Type For Sale
Square Footage 1,188 sqft
Price per Sqft $105
Subdivision Aspen Meadows
MLS Listing ID 295916162
Style Stories1, Double Wide Manufactured
Bedrooms 3
Full Baths 2
Land Lease Amount 1195.0
Year Built 1995
Annual Tax Amount $90
Tax Year 2024
Property Sub-Type Manufactured Homein Park
Property Description
Location
State OR
County Multnomah
Area _143
Rooms
Basement Crawl Space
Interior
Interior Features Ceiling Fan, High Ceilings, Laminate Flooring, Laundry, Vaulted Ceiling, Wallto Wall Carpet
Heating Heat Pump
Cooling Heat Pump
Appliance Dishwasher, Free Standing Range, Free Standing Refrigerator, Microwave, Pantry, Stainless Steel Appliance
Exterior
Exterior Feature Deck, Porch, Tool Shed, Yard
Parking Features Carport
Garage Spaces 2.0
Roof Type Composition
Accessibility GroundLevel, OneLevel, Parking, UtilityRoomOnMain
Garage Yes
Building
Lot Description Leased Land, Level, On Busline
Story 1
Foundation Pillar Post Pier, Skirting
Sewer Public Sewer
Water Public Water
Level or Stories 1
Schools
Elementary Schools Gilbert Hts
Middle Schools Alice Ott
High Schools David Douglas
Others
Senior Community No
Acceptable Financing Cash, Conventional
Listing Terms Cash, Conventional






