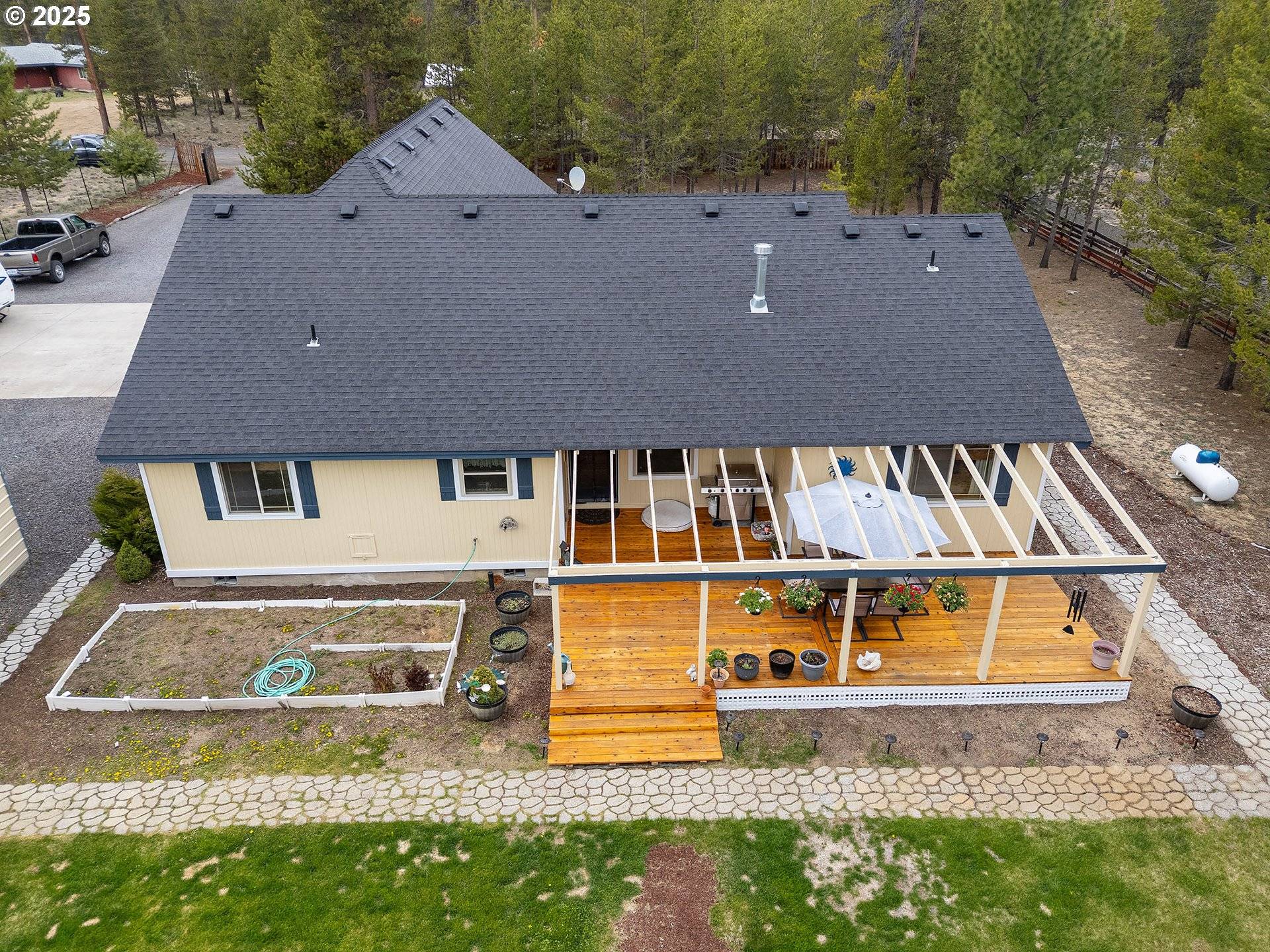145343 BIRCHWOOD DR La Pine, OR 97739
3 Beds
2 Baths
1,848 SqFt
UPDATED:
Key Details
Property Type Townhouse
Sub Type Attached
Listing Status Active
Purchase Type For Sale
Square Footage 1,848 sqft
Price per Sqft $316
MLS Listing ID 453536130
Style N W Contemporary
Bedrooms 3
Full Baths 2
Year Built 2006
Annual Tax Amount $1,394
Tax Year 2024
Lot Size 0.990 Acres
Property Sub-Type Attached
Property Description
Location
State OR
County Klamath
Area _300
Zoning R2
Interior
Interior Features Ceiling Fan, Granite, Soaking Tub
Heating Wall Furnace
Cooling None
Fireplaces Number 1
Fireplaces Type Propane
Appliance Builtin Oven, Builtin Range, Builtin Refrigerator, Dishwasher, Gas Appliances, Granite, Island, Microwave, Stainless Steel Appliance
Exterior
Exterior Feature Deck, Fenced, R V Parking, R V Boat Storage, Yard
Parking Features Attached, Detached
Garage Spaces 2.0
View Territorial
Roof Type Composition
Accessibility WalkinShower
Garage Yes
Building
Lot Description Level, Trees
Story 2
Foundation Stem Wall
Sewer Septic Tank
Water Well
Level or Stories 2
Schools
Elementary Schools Gilchrist
Middle Schools Gilchrist
High Schools Gilchrist
Others
Senior Community No
Acceptable Financing Cash, Conventional, FHA, VALoan
Listing Terms Cash, Conventional, FHA, VALoan






