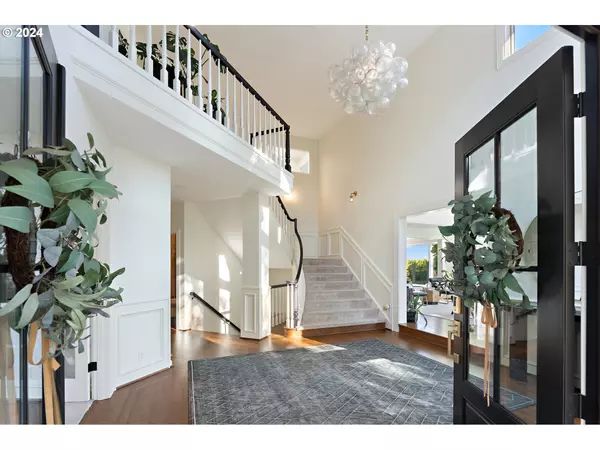
12305 SW DUCHILLY CT Tigard, OR 97224
5 Beds
4 Baths
5,589 SqFt
UPDATED:
11/12/2024 01:08 PM
Key Details
Property Type Single Family Home
Sub Type Single Family Residence
Listing Status Pending
Purchase Type For Sale
Square Footage 5,589 sqft
Price per Sqft $299
MLS Listing ID 24167576
Style Contemporary
Bedrooms 5
Full Baths 4
Year Built 1986
Annual Tax Amount $19,233
Tax Year 2023
Lot Size 0.920 Acres
Property Description
Location
State OR
County Washington
Area _151
Rooms
Basement Daylight, Finished
Interior
Interior Features Floor3rd, Garage Door Opener, Granite, Hardwood Floors, High Ceilings, Home Theater, Jetted Tub, Laminate Flooring, Laundry, Marble, Quartz, Skylight, Soaking Tub, Sprinkler, Tile Floor, Vaulted Ceiling, Wallto Wall Carpet, Washer Dryer, Water Purifier, Wood Floors
Heating E N E R G Y S T A R Qualified Equipment
Cooling Energy Star Air Conditioning
Fireplaces Number 1
Fireplaces Type Wood Burning
Appliance Appliance Garage, Builtin Oven, Builtin Range, Builtin Refrigerator, Butlers Pantry, Convection Oven, Dishwasher, Disposal, Double Oven, Down Draft, E N E R G Y S T A R Qualified Appliances, Free Standing Range, Gas Appliances, Island, Microwave, Pantry, Plumbed For Ice Maker, Quartz, Range Hood, Stainless Steel Appliance, Water Purifier, Wine Cooler
Exterior
Exterior Feature Athletic Court, Basketball Court, Fenced, In Ground Pool, Porch, Security Lights, Sprinkler, Tennis Court, Water Feature, Yard
Garage Attached
Garage Spaces 3.0
View Mountain, Territorial
Roof Type Tile
Garage Yes
Building
Lot Description Cul_de_sac, Private, Trees
Story 3
Foundation Concrete Perimeter, Slab, Stem Wall
Sewer Public Sewer
Water Public Water
Level or Stories 3
Schools
Elementary Schools Mary Woodward
Middle Schools Fowler
High Schools Tigard
Others
Senior Community No
Acceptable Financing Cash, Conventional, FHA
Listing Terms Cash, Conventional, FHA







