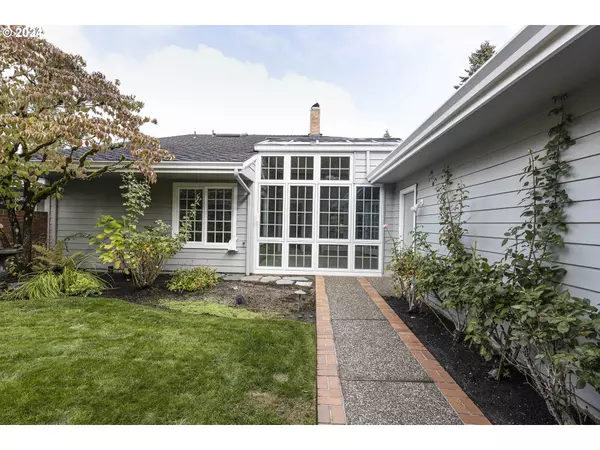
7711 SW ARBOR GLEN CT Wilsonville, OR 97070
2 Beds
2 Baths
2,678 SqFt
UPDATED:
10/18/2024 01:37 AM
Key Details
Property Type Single Family Home
Sub Type Single Family Residence
Listing Status Pending
Purchase Type For Sale
Square Footage 2,678 sqft
Price per Sqft $371
Subdivision Charbonneau
MLS Listing ID 24011816
Style Stories1, Ranch
Bedrooms 2
Full Baths 2
Condo Fees $358
HOA Fees $358/mo
Year Built 1981
Annual Tax Amount $7,714
Tax Year 2023
Property Description
Location
State OR
County Clackamas
Area _151
Rooms
Basement Crawl Space
Interior
Interior Features Air Cleaner, Garage Door Opener, Laminate Flooring, Skylight, Soaking Tub, Tile Floor, Vaulted Ceiling, Wallto Wall Carpet
Heating Forced Air
Cooling Central Air
Fireplaces Number 2
Fireplaces Type Gas
Appliance Appliance Garage, Builtin Range, Builtin Refrigerator, Dishwasher, Disposal, Gas Appliances, Instant Hot Water, Island, Microwave, Plumbed For Ice Maker, Solid Surface Countertop, Stainless Steel Appliance, Tile
Exterior
Exterior Feature Fenced, Patio, Porch, Sprinkler, Yard
Garage Attached, Oversized
Garage Spaces 2.0
View Golf Course
Roof Type Composition
Parking Type Driveway
Garage Yes
Building
Lot Description Golf Course, Private
Story 1
Foundation Concrete Perimeter, Pillar Post Pier
Sewer Public Sewer
Water Public Water
Level or Stories 1
Schools
Elementary Schools Eccles
Middle Schools Baker Prairie
High Schools Canby
Others
Senior Community No
Acceptable Financing Cash, Conventional
Listing Terms Cash, Conventional







