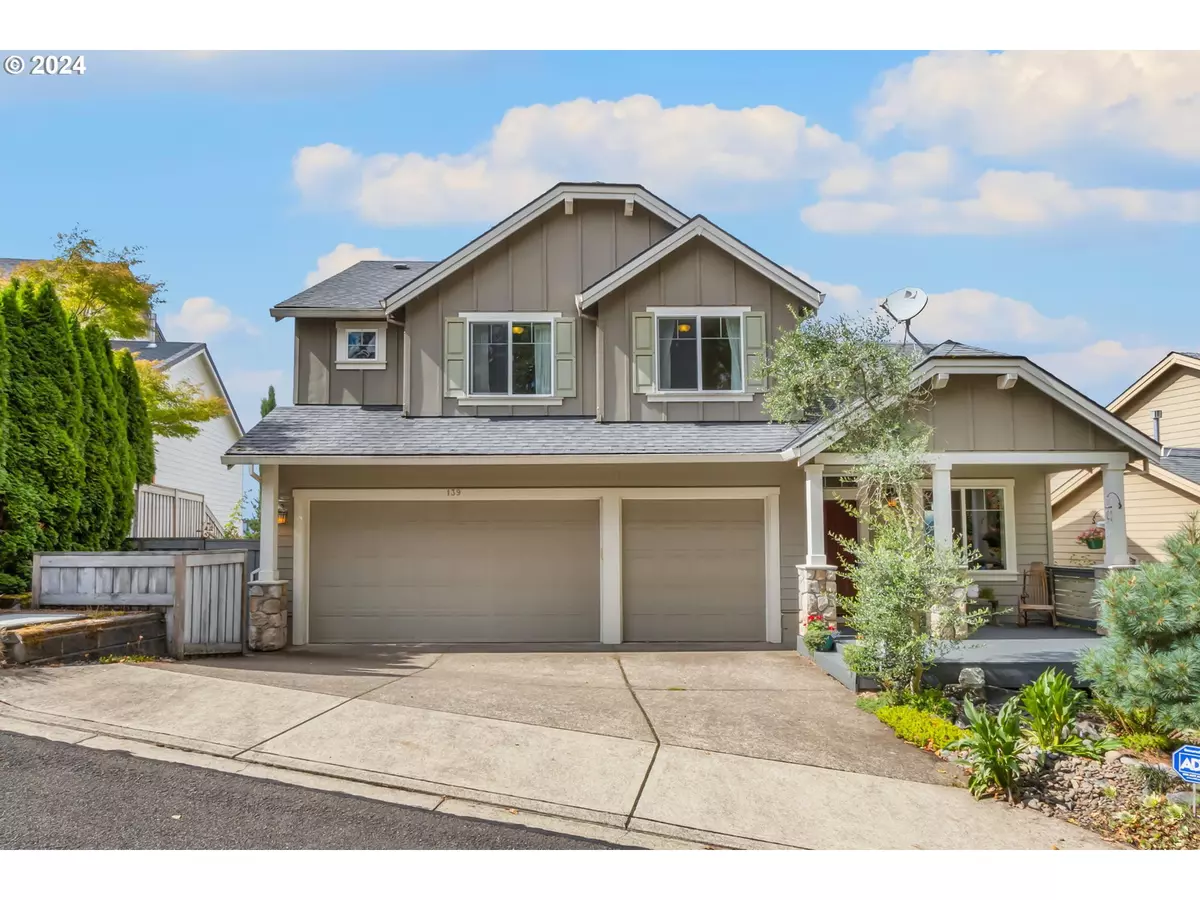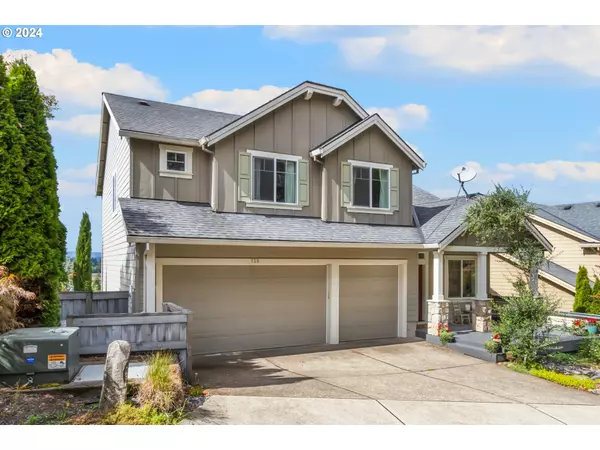
139 N HIGH TEE CT Newberg, OR 97132
4 Beds
2.1 Baths
2,256 SqFt
UPDATED:
10/07/2024 01:46 PM
Key Details
Property Type Single Family Home
Sub Type Single Family Residence
Listing Status Active
Purchase Type For Sale
Square Footage 2,256 sqft
Price per Sqft $300
Subdivision The Greens At Springbrook
MLS Listing ID 24380795
Style Stories2, Traditional
Bedrooms 4
Full Baths 2
Condo Fees $250
HOA Fees $250/ann
Year Built 2010
Annual Tax Amount $5,522
Tax Year 2023
Lot Size 10,454 Sqft
Property Description
Location
State OR
County Yamhill
Area _156
Zoning R1
Rooms
Basement Unfinished
Interior
Interior Features Ceiling Fan, Luxury Vinyl Plank, Soaking Tub, Vinyl Floor, Wallto Wall Carpet, Washer Dryer
Heating Forced Air95 Plus
Cooling Central Air
Fireplaces Number 1
Fireplaces Type Gas
Appliance Dishwasher, Free Standing Gas Range, Free Standing Refrigerator, Gas Appliances, Island, Microwave, Stainless Steel Appliance, Tile
Exterior
Exterior Feature Covered Patio, Deck, Fenced, Fire Pit, Garden, Porch, Sprinkler, Water Feature
Garage Attached
Garage Spaces 3.0
View Golf Course, Mountain, Trees Woods
Roof Type Composition
Parking Type Driveway
Garage Yes
Building
Lot Description Cul_de_sac, Private, Secluded, Sloped, Terraced
Story 2
Foundation Concrete Perimeter
Sewer Public Sewer
Water Public Water
Level or Stories 2
Schools
Elementary Schools Mabel Rush
Middle Schools Mountain View
High Schools Newberg
Others
Senior Community No
Acceptable Financing Cash, Conventional, FHA, VALoan
Listing Terms Cash, Conventional, FHA, VALoan







