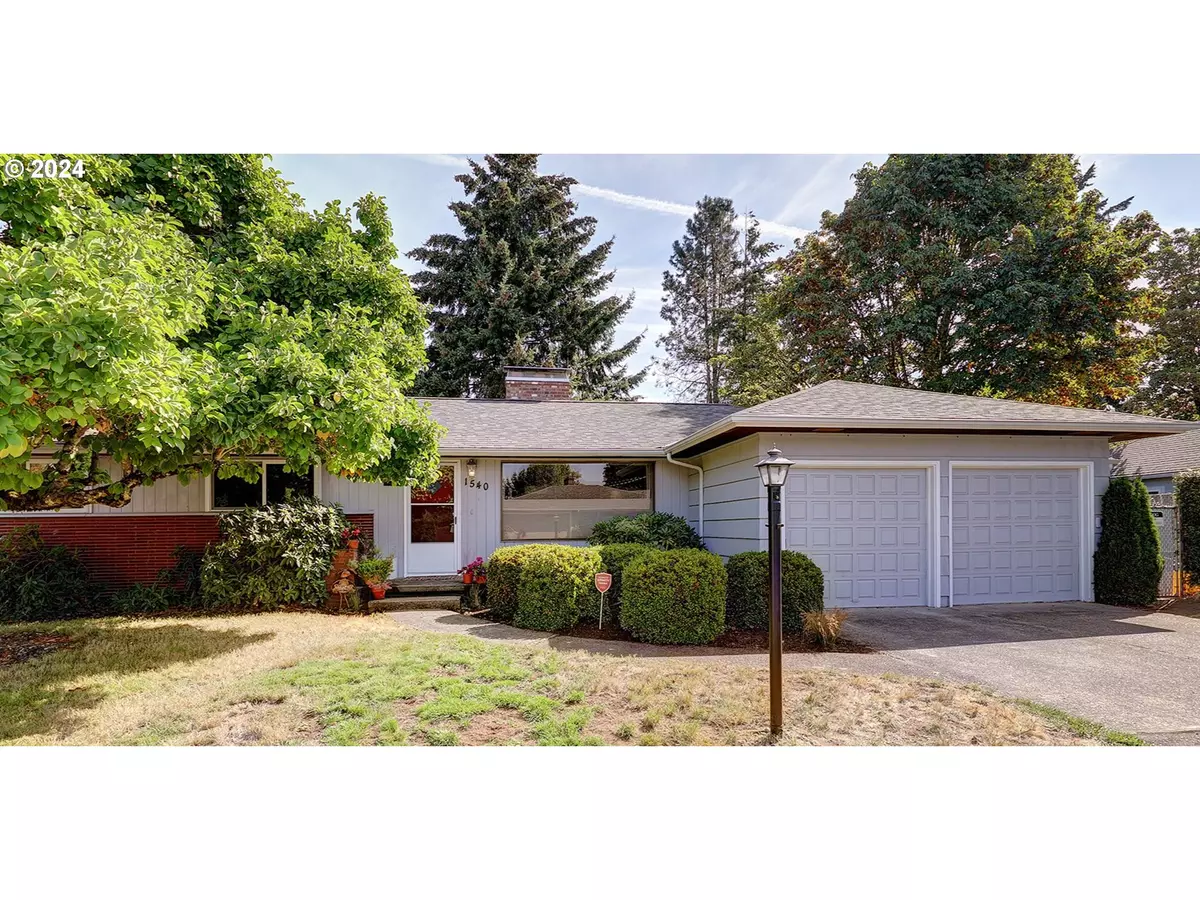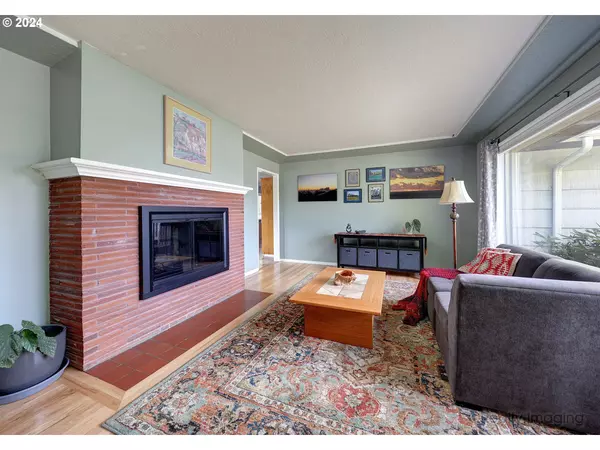
1540 NE 128TH AVE Portland, OR 97230
3 Beds
3 Baths
1,798 SqFt
OPEN HOUSE
Sat Oct 19, 1:00pm - 3:00pm
Sun Oct 20, 1:00pm - 3:00pm
UPDATED:
10/17/2024 07:57 AM
Key Details
Property Type Single Family Home
Sub Type Single Family Residence
Listing Status Active
Purchase Type For Sale
Square Footage 1,798 sqft
Price per Sqft $286
Subdivision Glendoveer
MLS Listing ID 24032705
Style Mid Century Modern, Ranch
Bedrooms 3
Full Baths 3
Year Built 1958
Annual Tax Amount $4,673
Tax Year 2023
Lot Size 7,840 Sqft
Property Description
Location
State OR
County Multnomah
Area _142
Rooms
Basement Exterior Entry, Partially Finished
Interior
Interior Features Garage Door Opener, Granite, Hardwood Floors, Laundry, Tile Floor, Wallto Wall Carpet
Heating Forced Air
Cooling Central Air
Fireplaces Number 2
Fireplaces Type Wood Burning
Appliance Builtin Refrigerator, Cooktop, Dishwasher, Disposal, E N E R G Y S T A R Qualified Appliances, Granite, Pantry, Range Hood, Solid Surface Countertop, Stainless Steel Appliance, Tile
Exterior
Exterior Feature Fenced, Garden, Patio, Raised Beds, Yard
Garage Attached
Garage Spaces 2.0
Roof Type Composition
Garage Yes
Building
Lot Description Level, Private
Story 2
Foundation Concrete Perimeter
Sewer Public Sewer
Water Public Water
Level or Stories 2
Schools
Elementary Schools Russell
Middle Schools Parkrose
High Schools Parkrose
Others
Senior Community No
Acceptable Financing Cash, Conventional, FHA
Listing Terms Cash, Conventional, FHA







