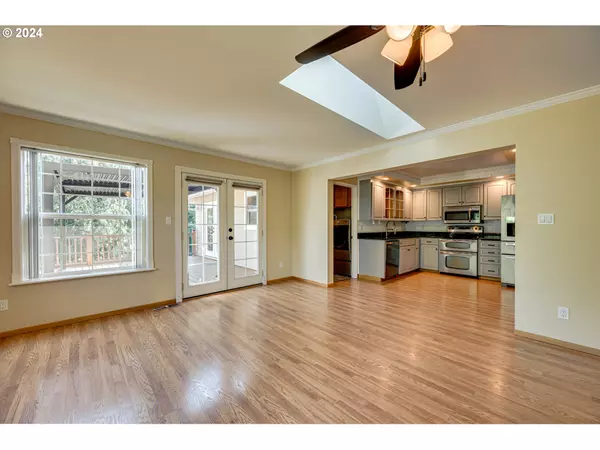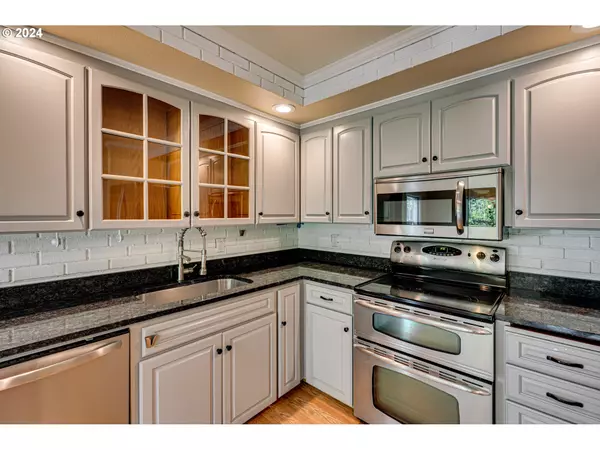
933 OLSON RD Longview, WA 98632
3 Beds
1.1 Baths
1,600 SqFt
UPDATED:
10/16/2024 12:30 AM
Key Details
Property Type Single Family Home
Sub Type Single Family Residence
Listing Status Active
Purchase Type For Sale
Square Footage 1,600 sqft
Price per Sqft $287
MLS Listing ID 24697098
Style Stories1, Ranch
Bedrooms 3
Full Baths 1
Year Built 1969
Annual Tax Amount $742
Tax Year 2024
Lot Size 9,583 Sqft
Property Description
Location
State WA
County Cowlitz
Area _82
Rooms
Basement Exterior Entry, Unfinished
Interior
Interior Features Ceiling Fan, Garage Door Opener, Granite, Hardwood Floors, High Speed Internet, Laminate Flooring, Laundry, Skylight, Vinyl Floor, Wainscoting, Washer Dryer
Heating Forced Air, Heat Pump
Cooling Heat Pump
Fireplaces Number 1
Fireplaces Type Gas, Insert
Appliance Dishwasher, Double Oven, Free Standing Range, Free Standing Refrigerator, Microwave, Solid Surface Countertop, Stainless Steel Appliance
Exterior
Exterior Feature Covered Deck, Deck, Fenced, R V Parking, Security Lights, Storm Door, Tool Shed, Workshop, Yard
Garage ExtraDeep, Oversized, TuckUnder
Garage Spaces 6.0
Roof Type Composition
Parking Type Driveway, R V Access Parking
Garage Yes
Building
Lot Description Level, Private, Terraced
Story 1
Foundation Other
Sewer Public Sewer
Water Public Water
Level or Stories 1
Schools
Elementary Schools Catlin
Middle Schools Huntington
High Schools Kelso
Others
Senior Community No
Acceptable Financing Cash, Conventional, FHA, VALoan
Listing Terms Cash, Conventional, FHA, VALoan







