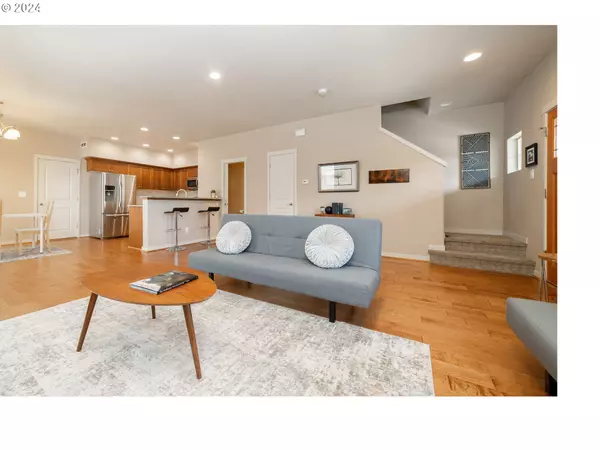
241 NW 117TH LOOP Portland, OR 97229
3 Beds
2.1 Baths
1,450 SqFt
OPEN HOUSE
Sat Oct 19, 1:00pm - 3:00pm
UPDATED:
10/17/2024 10:17 AM
Key Details
Property Type Single Family Home
Sub Type Single Family Residence
Listing Status Active
Purchase Type For Sale
Square Footage 1,450 sqft
Price per Sqft $406
Subdivision Timberland ,Cedar Mill
MLS Listing ID 24406016
Style Stories2, Craftsman
Bedrooms 3
Full Baths 2
Condo Fees $95
HOA Fees $95/mo
Year Built 2012
Annual Tax Amount $6,729
Tax Year 2023
Lot Size 2,178 Sqft
Property Description
Location
State OR
County Washington
Area _149
Rooms
Basement Crawl Space
Interior
Interior Features Engineered Hardwood, Garage Door Opener, Granite, Hardwood Floors, Laundry, Wallto Wall Carpet, Washer Dryer
Heating Forced Air90
Cooling Central Air
Fireplaces Number 1
Fireplaces Type Gas
Appliance Dishwasher, Disposal, Free Standing Gas Range, Free Standing Range, Free Standing Refrigerator, Gas Appliances, Granite, Microwave, Stainless Steel Appliance
Exterior
Exterior Feature Fenced, Patio, Porch
Garage Attached
Garage Spaces 2.0
Roof Type Composition
Parking Type On Street
Garage Yes
Building
Lot Description Level
Story 2
Sewer Public Sewer
Water Public Water
Level or Stories 2
Schools
Elementary Schools Cedar Mill
Middle Schools Tumwater
High Schools Sunset
Others
Senior Community No
Acceptable Financing Cash, Conventional, FHA, VALoan
Listing Terms Cash, Conventional, FHA, VALoan







