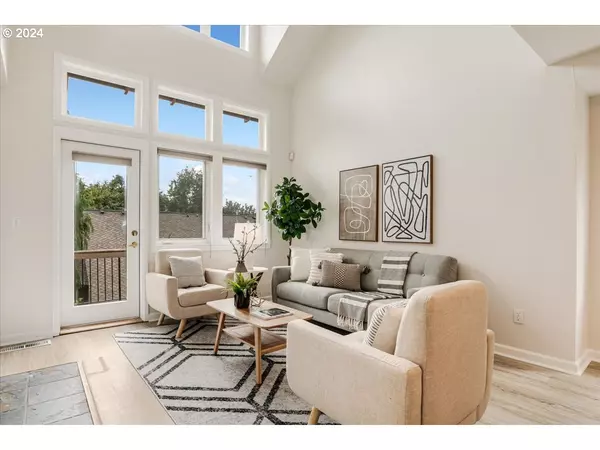
10232 NW VILLAGE HEIGHTS DR Portland, OR 97229
2 Beds
2 Baths
1,285 SqFt
UPDATED:
10/13/2024 01:48 PM
Key Details
Property Type Townhouse
Sub Type Townhouse
Listing Status Active
Purchase Type For Sale
Square Footage 1,285 sqft
Price per Sqft $311
Subdivision Forest Heights
MLS Listing ID 24372870
Style Townhouse
Bedrooms 2
Full Baths 2
Condo Fees $490
HOA Fees $490/mo
Year Built 1995
Annual Tax Amount $7,732
Tax Year 2023
Lot Size 1,306 Sqft
Property Description
Location
State OR
County Multnomah
Area _148
Interior
Interior Features Ceiling Fan, Garage Door Opener, High Ceilings, Laminate Flooring, Laundry, Soaking Tub, Vaulted Ceiling, Vinyl Floor, Wallto Wall Carpet, Washer Dryer
Heating Forced Air
Cooling Central Air
Fireplaces Number 1
Fireplaces Type Gas
Appliance Dishwasher, Disposal, Free Standing Range, Free Standing Refrigerator, Plumbed For Ice Maker, Quartz, Stainless Steel Appliance
Exterior
Exterior Feature Deck, Xeriscape Landscaping
Garage Oversized, Tandem
Garage Spaces 2.0
View Trees Woods
Roof Type Composition
Parking Type Driveway, Off Street
Garage Yes
Building
Lot Description Gentle Sloping
Story 3
Foundation Concrete Perimeter, Slab
Sewer Public Sewer
Water Public Water
Level or Stories 3
Schools
Elementary Schools Forest Park
Middle Schools West Sylvan
High Schools Lincoln
Others
HOA Name Karina Haley, Community Manager direct: 503-445-1206Jennifer Martin, Community Administrator direct: 503-445-1226
Senior Community No
Acceptable Financing Cash, Conventional, FHA, VALoan
Listing Terms Cash, Conventional, FHA, VALoan







