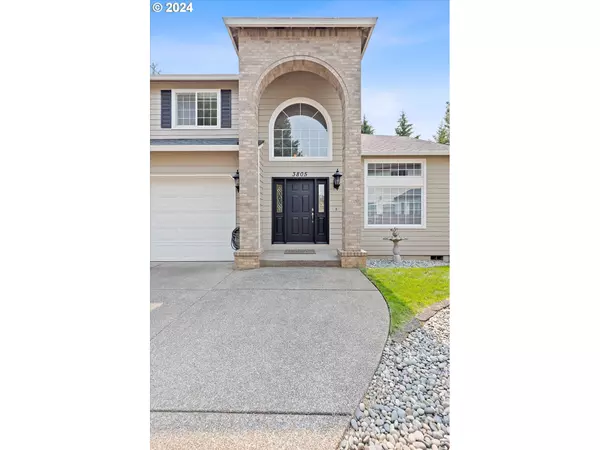
3805 SE 184TH CT Vancouver, WA 98683
4 Beds
3 Baths
2,893 SqFt
UPDATED:
09/02/2024 11:03 AM
Key Details
Property Type Single Family Home
Sub Type Single Family Residence
Listing Status Pending
Purchase Type For Sale
Square Footage 2,893 sqft
Price per Sqft $293
MLS Listing ID 24513682
Style Stories2, Custom Style
Bedrooms 4
Full Baths 3
Condo Fees $56
HOA Fees $56/mo
Year Built 1997
Annual Tax Amount $6,633
Tax Year 2023
Lot Size 9,583 Sqft
Property Description
Location
State WA
County Clark
Area _27
Rooms
Basement Crawl Space
Interior
Interior Features Garage Door Opener, Granite, Hardwood Floors, High Ceilings, Jetted Tub, Laundry, Plumbed For Central Vacuum, Skylight, Sprinkler, Vaulted Ceiling, Wallto Wall Carpet, Washer Dryer, Wood Floors
Heating Forced Air
Cooling Central Air
Fireplaces Number 2
Fireplaces Type Gas
Appliance Builtin Oven, Builtin Range, Convection Oven, Cooktop, Dishwasher, Disposal, Double Oven, Free Standing Range, Free Standing Refrigerator, Gas Appliances, Granite, Island, Microwave, Plumbed For Ice Maker, Range Hood, Solid Surface Countertop, Stainless Steel Appliance, Wine Cooler
Exterior
Garage Attached, TuckUnder
Garage Spaces 3.0
View Trees Woods
Parking Type Driveway, Off Street
Garage Yes
Building
Lot Description Cul_de_sac, Green Belt, Private, Private Road, Secluded, Trees
Story 2
Sewer Public Sewer
Water Public Water
Level or Stories 2
Schools
Elementary Schools Fishers Landing
Middle Schools Shahala
High Schools Mountain View
Others
Senior Community No
Acceptable Financing Cash, Conventional, FHA, VALoan
Listing Terms Cash, Conventional, FHA, VALoan







