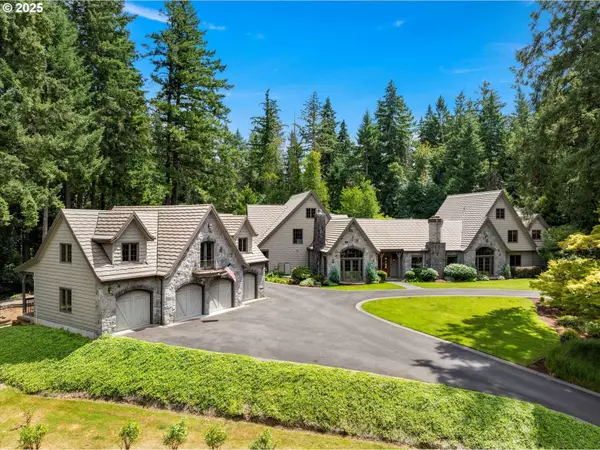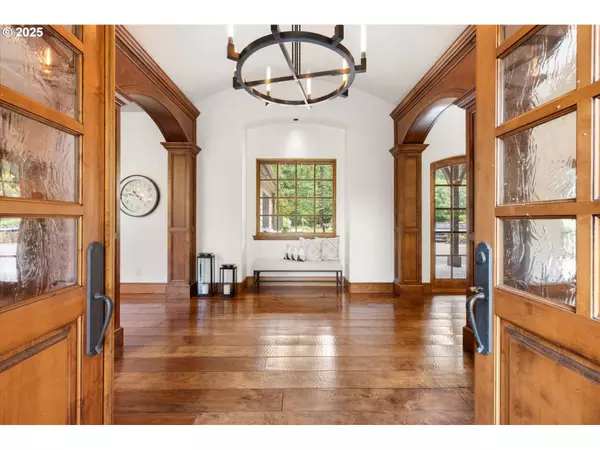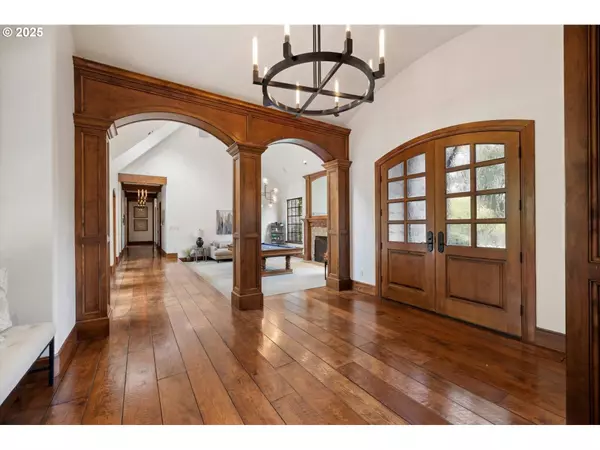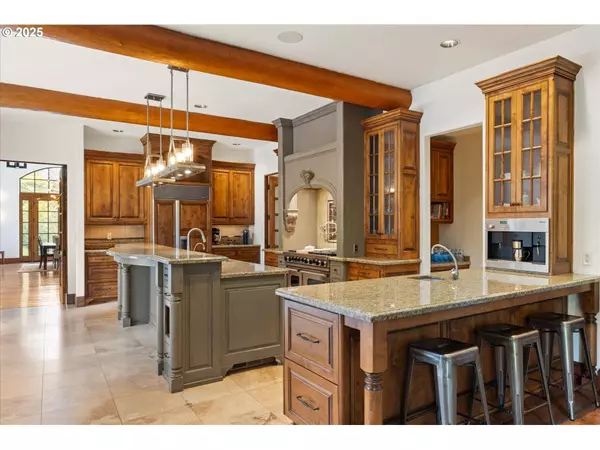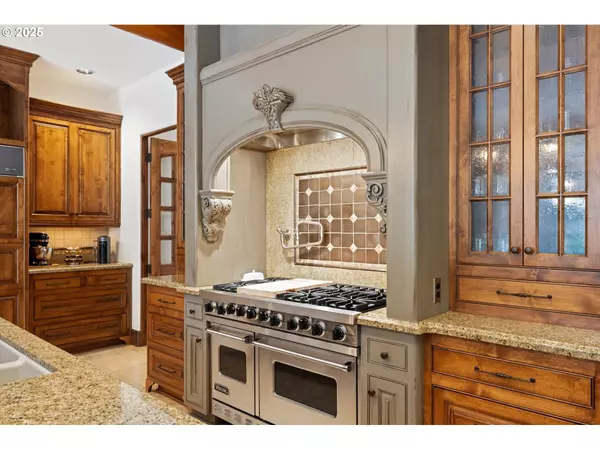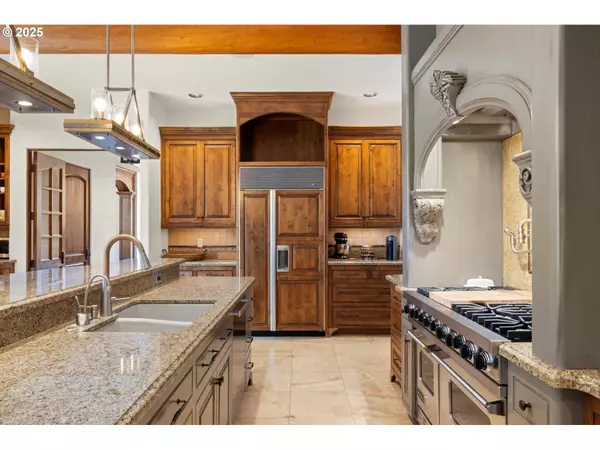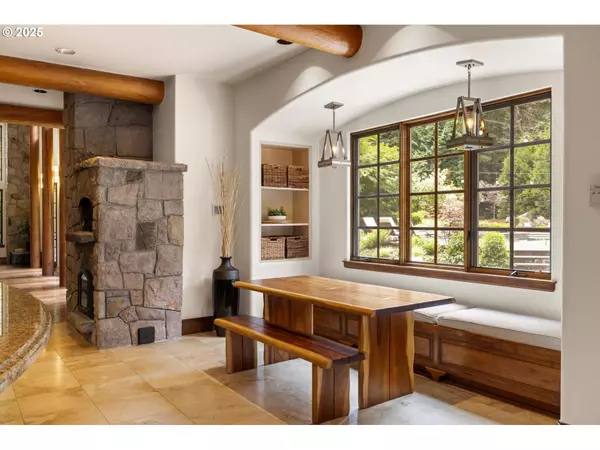
GALLERY
PROPERTY DETAIL
Key Details
Sold Price $2,870,000
Property Type Single Family Home
Sub Type Single Family Residence
Listing Status Sold
Purchase Type For Sale
Square Footage 8, 723 sqft
Price per Sqft $329
MLS Listing ID 430567267
Sold Date 09/15/25
Style Custom Style, Traditional
Bedrooms 5
Full Baths 5
HOA Y/N No
Year Built 2003
Annual Tax Amount $35,088
Tax Year 2024
Lot Size 6.210 Acres
Property Sub-Type Single Family Residence
Location
State OR
County Clackamas
Area _151
Zoning RRFF5
Rooms
Basement Crawl Space, Finished, Full Basement
Building
Lot Description Level, Private, Secluded
Story 3
Foundation Slab
Sewer Septic Tank
Water Well
Level or Stories 3
Interior
Interior Features Garage Door Opener, Granite, Hardwood Floors, Heated Tile Floor, High Ceilings, Laundry, Reclaimed Material, Sound System, Sprinkler, Tile Floor, Vaulted Ceiling, Wood Floors
Heating Forced Air
Cooling Central Air
Fireplaces Number 5
Fireplaces Type Propane, Wood Burning
Appliance Builtin Refrigerator, Butlers Pantry, Dishwasher, Disposal, Free Standing Range, Gas Appliances, Granite, Island, Pantry, Pot Filler, Range Hood, Stainless Steel Appliance
Exterior
Exterior Feature Builtin Hot Tub, Covered Patio, Garden, Gas Hookup, In Ground Pool, Patio, R V Parking, Sprinkler, Yard
Parking Features Detached, ExtraDeep, Oversized
Garage Spaces 4.0
View Trees Woods
Roof Type Tile
Accessibility AccessibleDoors, AccessibleHallway, MinimalSteps, Parking, UtilityRoomOnMain, WalkinShower
Garage Yes
Schools
Elementary Schools Stafford
Middle Schools Athey Creek
High Schools Wilsonville
Others
Senior Community No
Acceptable Financing Cash, Conventional
Listing Terms Cash, Conventional
CONTACT


